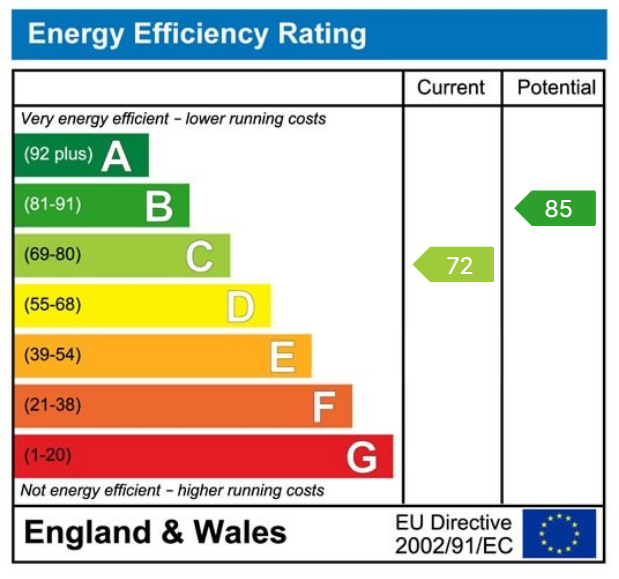An extended three bedroom semi-detached home occupying a pleasant corner position with established private garden, advertised with the benefit of no upward chain.
WETHERBY
Wetherby is a West Yorkshire market town located on the banks of the River Wharfe and lies almost equidistant from Leeds, Harrogate and York. Local amenities include a range of shops, schooling, sporting amenities including indoor heated swimming pool, 18 hole golf course, tennis, squash, rugby, cricket and football teams. Commuting to major Yorkshire commercial centres is via a good local road network with the A1 by pass and M1/A1 link south of Aberford.
DIRECTIONS
Proceeding from the town centre along High Street into North Street, turn right by the Morrisons garage into York Road. After a few hundred yards turn third right into Hall Orchards Avenue. Follow the road round to the right and the property is identified by a Renton & Parr for sale board.
THE PROPERTY
Extended and updated by the previous owners the property is now ready for immediate occupation and benefits from no upward chain.
Benefiting from gas fired central heating and double glazed windows throughout, the well presented accommodation in further detail giving approximate room sizes comprises :-
ENTRANCE HALL
Entering from the front of the property into entrance hallway with staircase leading to first floor, radiator to side, double glazed window, useful storage cupboard under the stairs.
LIVING ROOM - 4.2m x 3.41m (13'9" x 11'2")
Double glazed French style patio doors onto attractive stone flagged patio. Feature fireplace with stone hearth, tiled surround and timber mantle piece with large wood burning stove inset. Modern vertically hung radiator, central light fitting and decorative ceiling cornice.
BREAKFAST KITCHEN - 5.16m x 2.92m (16'11" x 9'6")
A modern refitted kitchen comprising a range of Shaker fronted wall and base units including cupboards and drawers, work surfaces with matching up-stands. Integrated appliances include electric oven with four ring electric hob and extractor hood above along with undercounter dishwasher, stainless steel sink unit with drainer and mixer tap, space and plumbing for automatic washing machine, useful pantry storage cupboard also housing electric consumer unit and gas meter. Double glazed side door, double radiator, two pendant light fittings and Herringbone tile effect vinyl floor covering, open archway leading into :-
DINING ROOM - 4.27m x 2.66m (14'0" x 8'8")
Extended to the rear to create attractive open plan kitchen diner with double glazed window and double glazed French style patio doors to rear, vertically hung radiator, two light fittings and laminate flooring.
FIRST FLOOR
LANDING
Double glazed window at half stair, central light fitting.
BEDROOM ONE - 4.07m x 3.13m (13'4" x 10'3")
Large double glazed picture window to front with radiator beneath, loft access hatch, central light fitting.
BEDROOM TWO - 3.25m x 3.16m (10'7" x 10'4")
Double glazed window to rear, double radiator beneath, central pendant light fitting.
BEDROOM THREE - 3.19m x 1.98m (10'5" x 6'5") max
Double glazed window to front, radiator beneath and central light fitting.
BATHROOM - 2.28m x 1.86m (7'5" x 6'1") max
A modern white suite comprising low flush w.c., pedestal wash basin, panelled bath with shower and screen above, part tiled walls with tile effect vinyl flooring, chrome heated towel rail, boiler cupboard housing wall mounted Worcester gas fired central heating boiler with linen storage above, double glazed window, central light fitting and extractor fan.
TO THE OUTSIDE
Double driveway provides off-road parking and access to :-
SINGLE GARAGE - 5.8m x 2.56m (19'0" x 8'4")
With manual up and over door to front, personnel door to rear, light, power and water laid on.
GARDEN
A private and enclosed south westerly facing garden to front is of generous proportions set largely to lawn behind established neatly maintained conifer hedgerows, a stone flagged patio area provides an ideal space for outdoor entertaining and relaxation along with 'al-fresco' dining in the summer months. A covered log store is positioned behind the garage and flagged path leads to rear garden set to low maintenance gravel with timber fencing and hedgerow perimeter.
SERVICES
We understand mains water, electricity, gas and drainage are connected.
COUNCIL TAX
Band C (from internet enquiry).
