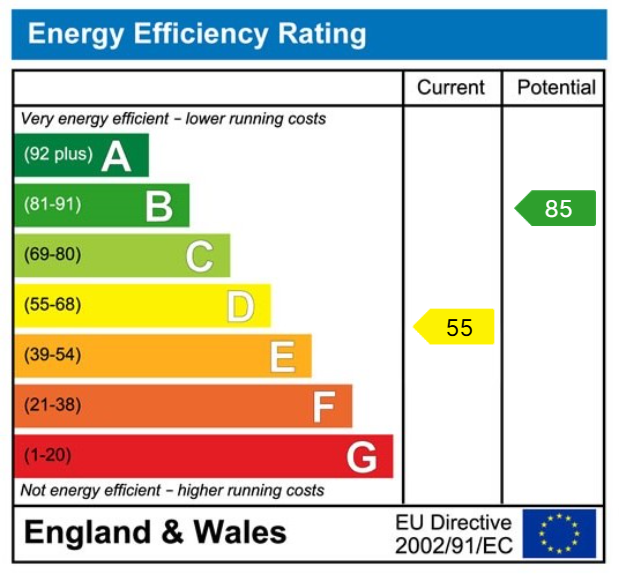A stone built three bedroom detached house occupying a pleasant cul-de-sac location within walking distance of the town centre. In need of modernisation. No onward chain.
WETHERBY
Wetherby is a West Yorkshire market town located on the banks of the River Wharfe and lies almost equidistant from Leeds, Harrogate and York. Local amenities include a range of shops, schooling, sporting amenities including indoor heated swimming pool, 18 hole golf course, tennis, squash, rugby, cricket and football teams. Commuting to major Yorkshire commercial centres is via a good local road network with the A1 by pass and M1/A1 link south of Aberford.
DIRECTIONS
Proceeding out of Wetherby along North Street and Deighton Road, turning left into North Grove Approach. Left again, into North Grove Way and right within the cul-de-sac to where the property is then identified by a Renton & Parr for sale board.
THE PROPERTY
A stone built three bedroom detached house in need of modernisation with accommodation in further detail comprising :-
GROUND FLOOR
ENTRANCE HALL
Staircase to first floor, radiator, understairs cupboard.
CLOAKROOM
Half tiled walls, coloured suite comprising low flush w.c., wash basin, radiator.
'L' SHAPED LOUNGE WITH DINING AREA - 5.31m x 3.3m (17'5" x 10'10") plus 2.51m x 2.31m (8'3" x 7'7")
Windows to two sides, two radiators, patio door to garden, ceiling cornice.
KITCHEN - 3.81m x 2.39m (12'6" x 7'10")
A range of wall and base units, worktop, tiled splashback, stainless steel sink unit, plumbed for automatic washing machine, Glow-worm fuel saver mark II gas fired central heating boiler, window to rear and side entrance door.
FIRST FLOOR
LANDING
Loft access.
BEDROOM ONE - 5.31m x 3.23m (17'5" x 10'7") narrowing to 1.65m (5'5")
Windows to front and side elevation, radiator, ceiling cornice, built in cupboard.
BEDROOM TWO - 3.35m x 3.12m (11'0" x 10'3")
Window overlooking garden, radiator.
BEDROOM THREE - 3.33m x 2.13m (10'11" x 7'0")
Window overlooking garden, radiator.
BATHROOM
A three-piece coloured suite comprising panelled bath, pedestal wash basin, low flush w.c., radiator, airing cupboard with insulated tank.
TO THE OUTSIDE
Driveway to side gives access to :-
SINGLE GARAGE - 4.93m x 2.44m (16'2" x 8'0")
Having up and over door.
GARDENS
Side gate to enclosed garden with established hedging for privacy. Outside water tap.
SERVICES
We understand mains, water, electricity, gas and drainage are connected.
COUNCIL TAX
Band E (from internet enquiry).
