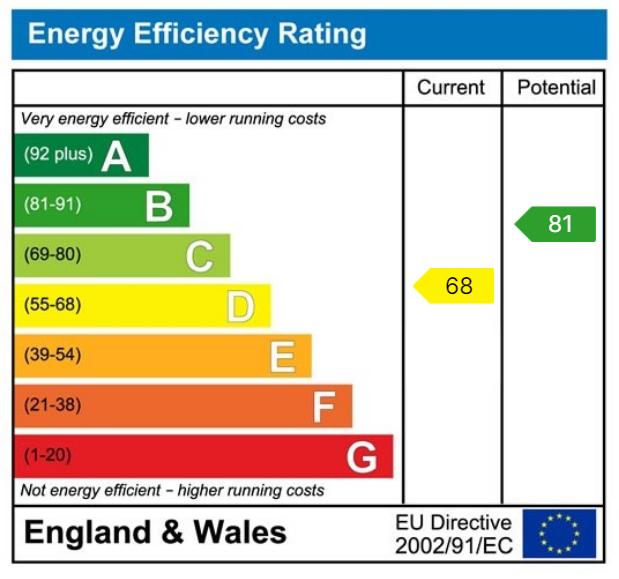An extended three bedroom semi-detached house with modern kitchen and bathroom fittings, enjoying a generous size private and landscaped rear garden on this popular established residential development within level walking distance of the town centre and excellent local amenities.
WETHERBY
Wetherby is a West Yorkshire market town located on the banks of the River Wharfe and lies almost equidistant from Leeds, Harrogate and York. Local amenities include a range of shops, schooling, sporting amenities including indoor heated swimming pool, 18 hole golf course, tennis, squash, rugby, cricket and football teams. Commuting to major Yorkshire commercial centres is via a good local road network with the A1 by pass and M1/A1 link south of Aberford.
DIRECTIONS
From Wetherby town centre proceeding along Horsefair, before turning right onto Walton Road. Third right into Heuthwaite Avenue. First left into Lacey Grove and right into Glenfield Avenue where the property is situated on the left hand side, identified by a Renton & Parr for sale board.
THE PROPERTY
An attractive three bedroom semi-detached house with useful conservatory extension to rear, benefiting from gas fired central heating and double glazed windows, the accommodation in further detail comprises :-
GROUND FLOOR
ENTRANCE PORCH
With UPVC entrance door, double glazed window, inner door to :-
LOUNGE - 5.13m x 3.91m (16'10" x 12'10")
Having double glazed window to front, two radiators, attractive modern fireplace and hearth with "living-flame" fire, staircase to first floor.
DINING KITCHEN - 5.08m x 3.25m (16'8" x 10'8")
Comprehensively fitted with excellent range of wall and base units including cupboards and drawers, work tops and up-stands, sink unit with mixer tap, integrated appliances including induction hob with hood above, oven, fridge freezer, plumbed for automatic washing machine and dishwasher, peninsular breakfast bar, double glazed window, stable type composite door to rear garden, tile effect floor, modern contemporary radiator.
CONSERVATORY - 2.9m x 2.13m (9'6" x 7'0")
Double glazed windows to two sides, French doors to rear garden, tiled floor, radiator.
FIRST FLOOR
LANDING
Double glazed window, loft access.
BEDROOM ONE - 3.33m x 3.05m (10'11" x 10'0")
Including fitted wardrobes and top boxes, radiator, double glazed window to rear.
BEDROOM TWO - 4.22m x 3.05m (13'10" x 10'0")
Including fitted wardrobes, cupboards and drawers, double glazed window to front, radiator.
BEDROOM THREE - 3.05m x 2.57m (10'0" x 8'5")
With double glazed window to front, radiator.
BATHROOM
Tiled walls with modern three piece white suite comprising shaped bath with shower and screen above, pedestal wash basin, low flush w.c., chrome heated towel rail, double glazed window.
TO THE OUTSIDE
Concrete driveway to the side of the property providing parking for several vehicles gives access to CARPORT and :-
GARAGE
GARDENS
Landscaped gardens, paved and gravelled to front. Side gate to generous sized enclosed and private rear garden with an abundance of bushes and shrubs, shaped lawns and winding paths, patio area for outdoor 'al-fresco' dining, drying area, greenhouse. Outside lighting and water tap.
SERVICES
We understand mains water, electricity, gas and drainage are connected.
COUNCIL TAX
Band C (from internet enquiry).
