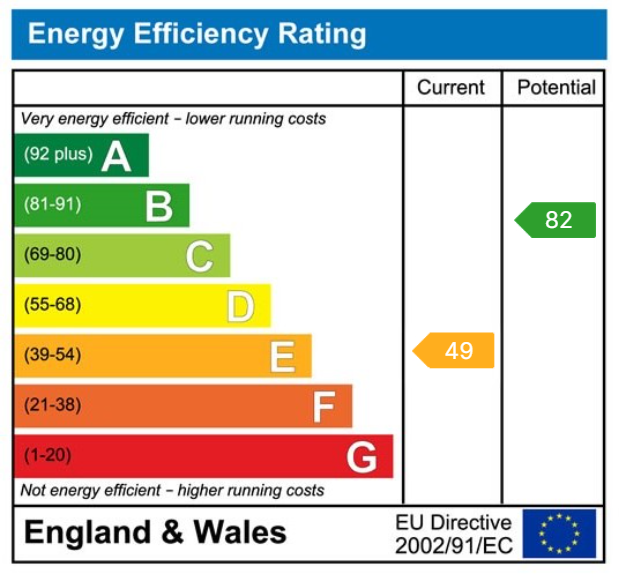A spacious mid-terrace period property enjoying south facing private rear garden, situated off Harewood Road within walking distance of excellent village amenities. No onward chain.
COLLINGHAM
Collingham is a much sought after West Yorkshire village some 3 miles from the Market Town of Wetherby and approx 1 mile from the A.1. Well served by a range of shops, primary school and sporting facilities including Cricket and Squash Club, Swimming Pool and Golf Course nearby. Leeds City Centre, Harrogate and York are all within easy car commuting distance with major road networks close by.
DIRECTIONS
Proceeding from Wetherby towards Leeds along the A58 entering Collingham turn right at the traffic lights into Harewood Road. Passing the cricket ground on the left turn left down Green Lane and right into South View where the property is situated on the left hand side.
THE PROPERTY
A spacious three bedroom mid-terrace period property arranged over three floors having well-proportioned rooms, now providing an excellent opportunity for a refurbishment programme to individual taste and requirement.
The accommodation in further detail giving approximate room sizes comprises :-
GROUND FLOOR
ENTRANCE HALL
With staircase to first floor, radiator, ceiling cornice, understairs storage cupboard.
LOUNGE - 4.14m x 3.96m (13'7" x 13'0")
Plus walk-in bay window overlooking garden, radiator, stone fireplace with hearth, ceiling cornice.
DINING ROOM - 4.72m x 3.99m (15'6" x 13'1")
Fireplace with tiled inset and hearth, cupboards and shelving to alcoves, ceiling cornice, radiator, sash window.
PANTRY - 2.79m x 1.14m (9'2" x 3'9")
Worcester gas fired central heating boiler.
KITCHEN - 2.64m x 2.13m (8'8" x 7'0")
Stainless steel sink unit, cupboards under, plumbed for automatic washing machine, space for cooker.
REAR PORCH - 2.18m x 1.02m (7'2" x 3'4")
FIRST FLOOR
LANDING
Radiator, double glazed window.
BEDROOM ONE - 4.04m x 3.91m (13'3" x 12'10")
Double glazed window, radiator, fitted wardrobes.
BEDROOM TWO - 3.96m x 3.96m (13'0" x 13'0")
Double glazed window, radiator.
BATHROOM
Tiled walls and white suite comprising panelled bath, pedestal wash basin, low flush w.c., chrome heated towel rail, double glazed window, linen cupboard.
SECOND FLOOR
LANDING
BEDROOM THREE - 4.57m x 3.12m (15'0" x 10'3")
With two sky-light windows.
TO THE OUTSIDE
The front of the property enjoys a delightful split level garden with formal lawn and borders and small orchard, well stocked borders, bushes and shrubs, stone flagged paths with handgate.
To the rear of the property :-
SINGLE GARAGE
and brick paved driveway providing parking for two vehicles.
SERVICES
We understand mains water, electricity, gas and drainage are connected.
COUNCIL TAX
Band E (from internet enquiry).
