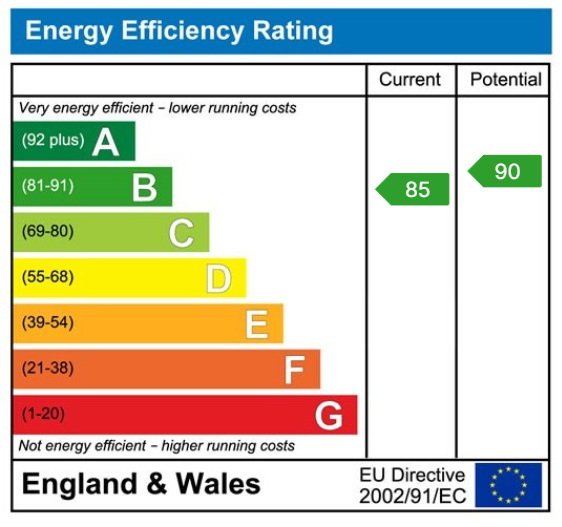A beautifully presented and tastefully decorated three bedroom detached family home occupying an enviable position to the front edge of this popular residential development, within level walking distance of Wetherby's town centre shops and amenities
Summary
On the ground floor; entering through double glazed side door into entrance hallway with downstairs w.c. and staircase leading to first floor. The first reception room is a generous size living room with double glazed bay window to front. A feature fireplace with polished stone hearth, timber mantle piece and surround with "living flame" gas fire is inset. Leading through into an attractive formal dining room with French style patio doors opening onto rear garden. A fitted kitchen comprises a range of Shaker fronted wall and base units with integrated appliances along with large Lamona range style double oven with 5 ring gas hob and extractor hood above.
To the first floor, are two generous sized double bedrooms and one single bedroom, and family bathroom. The master bedroom has been skilfully converted from two former rooms combined, now enjoying two double glazed windows overlooking the rear garden, fitted wardrobes and Jack & Jill en-suite access to the bathroom. There are fitted wardrobes to the generous sized second bedroom with open aspect to the front. The house bathroom is fitted with shaped Jacuzzi bath with shower and screen above.
To the outside, a stone flagged driveway provides off-road parking for multiple vehicles and access to single garage with electric up and over roller door, light and power laid on. Decorative front garden, set largely to lawn, bordered with shaped flower beds housing a range of flowering bushes and shrubs.
The rear garden is set largely to lawn, perimetered with timber fencing and deep well-stocked flower beds housing a range of bushes, shrubs and small trees. A stone flagged patio area provides an ideal space for outdoor entertaining and relaxation along with 'al-fresco' dining in the summer months.
Wetherby is a West Yorkshire market town located on the banks of the River Wharfe and lies almost equidistant from Leeds, Harrogate and York. Local amenities include a range of shops, schooling, sporting amenities including indoor heated swimming pool, 18 hole golf course, tennis, squash, rugby, cricket and football teams. Commuting to major Yorkshire commercial centres is via a good local road network with the A1 and M1 link south of Aberford.
N.B. There are fitted solar panels to the roof slope which derive an annual income for the property owner.
