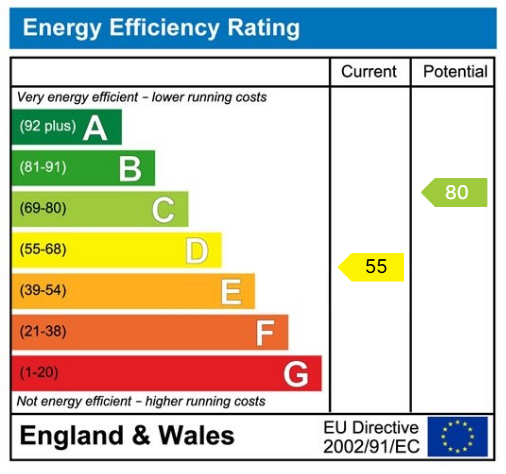An attractive limestone built three bedroom end town house arranged over three floors together with substantial double garage/workshop and office enjoying an enviable position with south facing aspect towards the town centre.
Property Description
Enjoying an enviable position, this charming limestone-built end townhouse boasts three bedrooms and is perfectly oriented to face south, providing a lovely view towards the town centre. Its prime location offers proximity to a range of shops, public parking, and a junior school, within a short walking distance.
This much-loved home, cherished for 42 years, oozes character with its thoughtfully enhanced features. The property benefits from gas central heating and double-glazed windows throughout.
Upon entering the ground floor, you are greeted by an entrance vestibule and hallway adorned with oak flooring. A cosy front living room with bay window and fireplace with gas fire creates a warm and inviting ambiance. The separate dining room, equipped with a wood-burning stove, leads onto a modern, refitted kitchen. The kitchen is well-appointed with integrated appliances, including a dishwasher, fridge, cooker, and hob with a tiled floor that extends into a sunroom, which opens out onto a private and sheltered patio area. The ground floor also includes a convenient downstairs toilet and access to a versatile basement area.
Ascending to the first floor, the principal bedroom, facing south, offers fitted wardrobes, cupboards, and an en-suite shower room. A second double bedroom at the rear also features fitted wardrobes and is adjacent to a shower room with a toilet and washbasin. A staircase leads to the second floor, where a double bedroom with a dormer window and Velux window provides additional natural light. This bedroom also includes fitted cupboards and access to eaves storage.
Outside, the property is framed by an attractive landscaped garden at the front, complete with a low stone boundary wall and wrought iron railings. A side driveway leads through a gate to a substantial double garage and workshop, which includes an office and access to a private garden at the rear.
Please note that there is a right of way down the side of the property for the benefit of neighbouring properties to access the rear of their homes.
This beautifully maintained townhouse offers a unique blend of character and modern convenience in a highly desirable location, making it the perfect family home.
