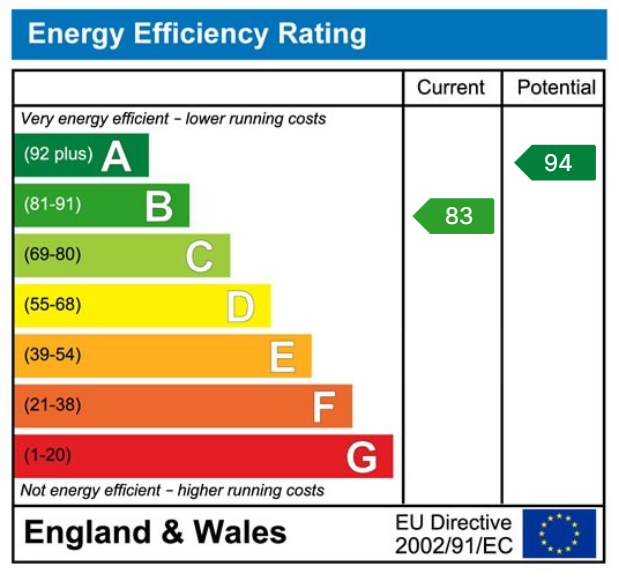A contemporary three bedroom detached family home enjoying westerly facing private gardens, occupying a quiet cul-de-sac location in the highly sought after development off Spofforth Hill, within walking distance of Wetherby's excellent town centre amenities.
WETHERBY
Wetherby is a West Yorkshire market town located on the banks of the River Wharfe and lies almost equidistant from Leeds, Harrogate and York. Local amenities include a range of shops, schooling, sporting amenities including indoor heated swimming pool, 18 hole golf course, tennis, squash, rugby, cricket and football teams. Commuting to major Yorkshire commercial centres is via a good local road network with the A1 and M1 link south of Aberford.
DIRECTIONS
Proceeding out of Wetherby along Spofforth Hill turn right Onto Glebe Field Drive. Follow the road for a few hundred yards before turning left into Bloom Drive where the property is then identified on the left hand side by a Renton & Parr for sale board.
THE PROPERTY
Built to the Bellway Chestnut Plus design, an attractive three bedroom detached house forming part of a pleasant cul-de-sac location with access from Glebe Field Drive. Benefiting from gas fired central heating and UPVC double glazed windows, the accommodation in further detail comprises :-
GROUND FLOOR
ENTRANCE HALL
With radiator and inner door leading to :-
LOUNGE - 13' 3" x 12' (4.04m x 3.66m)
With double glazed window to front, radiator, television point.
INNER HALL
Staircase to first floor, radiator.
CLOAKROOM
A modern white suite from the Rocca range comprising low flush w.c., pedestal wash basin, double glazed window, radiator, part tiled walls and tiled floor.
DINING KITCHEN - 20' 1" x 9' 7" (6.12m x 2.92m)
A modern range of Shaker style light grey fronted wall and base units including cupboards and drawers, work surfaces with matching upstands, one and a half bowl stainless steel sink unit and mixer taps. Integrated appliances include an AEG double oven, gas hob and hood, Zanussi dishwasher, fridge and freezer. Pelmet lighting under wall unit, LED ceiling lighting, radiator, double glazed window and patio door to rear garden.
FIRST FLOOR
LANDING
Loft access, radiator, airing cupboard.
BEDROOM ONE - 15' 6" x 9' 10" (4.72m x 3m) plus recess
Radiator, double glazed window to rear, two double wardrobes.
EN-SUITE SHOWER - 9' 8" x 3' 10" (2.95m x 1.17m)
Fitted with a modern suite comprising low flush w.c, half pedestal wash basin, step in shower cubicle, double glazed window, part tiled walls and tiled flooring.
BEDROOM TWO - 10' 4" x 9' 7" (3.15m x 2.92m)
Double glazed window to front, radiator.
BEDROOM THREE - 10' 2" x 6' 10" (3.1m x 2.08m)
Double glazed window to front, radiator.
BATHROOM - 6' 4" x 6' 4" (1.93m x 1.93m)
Comprising panelled bath, half pedestal wash basin, w.c., double glazed window.
TO THE OUTSIDE
Block paved driveway provides parking for two cars and gives access in turn to :-
INTEGRAL GARAGE - 5.08m x 2.34m (16'8" x 7'8")
Manual up and over door, light and power laid on.
GARDENS
Lawned garden to front with decorative border. Enclosed garden to the rear set largely to lawn with perimeter fencing and rear garden wall. Raised planters house a range of flowering bushes and shrubs. A stone flagged patio provides an ideal 'sun trap' seating area for outdoor entertaining and relaxation along with BBQ and al-fresco dining in the summer months.
COUNCIL TAX
Band E (from internet enquiry).
