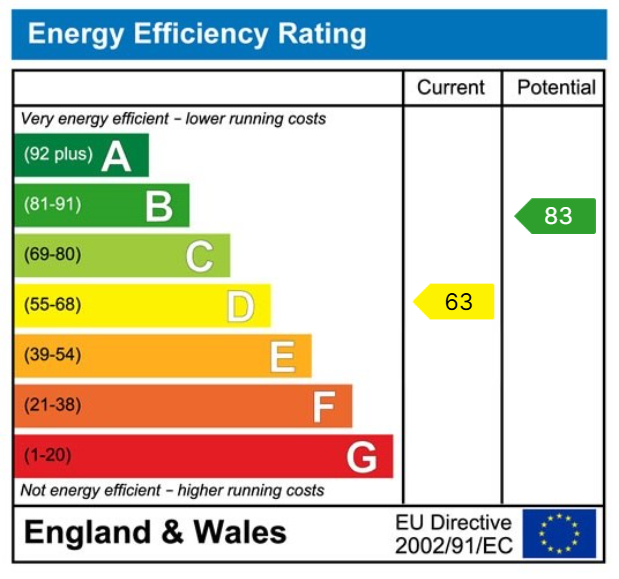A superbly presented three double bedroom period home recently extended and benefitting from a full program of modernisation by the current owners, now boasting exceptionally stylish and tastefully decorated living accommodation. Enjoying beautifully maintained gardens with a south facing aspect and countryside views to rear.
CLIFFORD
Clifford is an attractive West Yorkshire village with its own Churches, public houses and bus services as well as being within easy commuting distance to Wetherby, Leeds, York and Harrogate. The A1 is within 1 1/2 miles giving immediate access to the A64, M62 and A1/M1 link road.There are further excellent facilities in the market town of Wetherby and the village of Boston Spa.
DIRECTIONS
From Wetherby proceeding south towards Boston Spa. On entering the village of Boston Spa take the first right turning into Clifford Moor Road towards Clifford. Once in Clifford continue along Willow Lane up to the T - junction onto the High Street, where the property sits directly opposite.
THE PROPERTY
Having undergone an extensive program of refurbishment as well as a two-storey rear extension, this now spacious family home provides comfortable living accommodation benefitting from a replacement roof, high level of insulation, new timber frame double glazing, zonal under floor heating system (to the entire ground floor), gas fired central heating to first floor. The accommodation which is beautifully presented throughout yet retains many original features and period charm and in further detail given approximate room dimensions comprises :-
GROUND FLOOR
ENTRANCE HALL
Access gained via hardwood door to side, attractive oak floor covering that flows throughout the entire ground floor accommodation, return staircase to first floor.
BOOT ROOM
7' 10" x 7' 6" (2.4m x 2.3m) Fitted with floor to ceiling height storage to two sides providing a wealth of storage and housing pressurised water cylinder along with gas fired central heating boiler and manifold system for zonal under floor heating. Space and plumbing for automatic washing machine and tumble dryer, double glazed wooden frame window to front elevation, window seat beneath.
DOWNSTAIRS W.C
Stylish white suite comprising low flush w.c with a concealed system, floating wash hand basin, attractive wall lights.
LOUNGE
14' 5" x 14' 1" (4.4m x 4.3m) A beautifully presented room with exposed original ceiling timber and iron hanging hooks, double glazed wooden frame window to front with window seat beneath along with hardwood front door. A most elegant limestone fireplace, open fire with dog grate, recess shelving to side, T.V aerial, ceiling and wall lighting.
LIVIING ROOM
14' 1" x 10' 9" (4.3m x 3.3m) With floor to ceiling storage to one side, comprising open shelving and cupboards beneath, double glazed wooden frame window to rear overlooking delightful rear garden, T.V aerial, ceiling spotlights, space flows through into :-
KITCHEN/DINER
20' 8" x 10' 9" (6.3m x 3.3m) Fitted with a bespoke kitchen comprising a range of wall and base units, cupboards and drawers, Quartz worktops, integrated appliances including Rangemaster double cooker with six ring gas hob, extractor hood above, full height fridge and separate freezer, bulters pantry with power sockets within and drawers beneath. Generous central island with matching worktop, inset stainless steel double sink unit instant boiling hot water tap, under counter dishwasher, generous overhang creating breakfast bar with additional storage beneath. Impressive aluminium three part sliding doors leading out to rear garden. Ample space for dining table and chairs to side.
HOME OFFICE
16' 4" x 6' 2" (5m x 1.9m) With a pair of wooden frame glazed doors to front elevation, built in storage to one side, LED ceiling spotlights.
FIRST FLOOR
LANDING With built in storage cupboard as well as practical niche storage.
MASTER BEDROOM
22' 3" x 14' 5" (6.8m x 4.4m) (including ensuite and dressing room)
Tastefully decorated master bedroom, with partially vaulted ceiling, wooden frame windows to both front and rear elevation, cast iron radiator beneath, pair of arched doorways that serve access to :-
DRESSING ROOM
7' 2" x 6' 6" (2.2m x 2m)
With fitted hanging space and shelves to two sides, double glazed window to rear, revealing delightful outlook over adjoining countryside.
LUXURY ENSUITE
Stylish suite comprising white low flush w.c, "his and hers" bowl wash basin set upon Quartz worktop with cupboard and drawers beneath, large corner shower cubicle with attractive wall tiles and wall mounted shower fittings, double glazed window to front elevation, heated towel rail to side, double shaver socket.
BEDROOM TWO
12' 1" x 11' 1" (3.7m x 3.4m)
With double glazed timber frame window to front elevation, cast iron radiator beneath, loft access hatch, T.V aerial, telephone point.
BEDROOM THREE 10' 9" x 9' 10" (3.3m x 3m)
With double glazed timber frame to rear, cast iron radiator beneath, partially vaulted ceiling.
HOUSE BATHROOM
Beautifully appointed and comprising white low flush w.c, vanity wash basin with double shaver socket, free standing bath with mixer tap and detachable shower handpiece, attractive floor tiles, tiled skirting boards, chrome heated towel rail, Velux window.
TO THE OUTSIDE
Block paved driveway to the front provides comfortable off street parking.
GARDENS
A cottage style garden to the front boasts a diverse variety of flowers, plants, shrubs and bushes affording a beautiful outlook with stone wall and mature hedging to front providing additional privacy. Block paving extends down the side with wooden gate serving access to south facing rear garden. A generous stone flagged patio area creating the ideal space for outdoor entertaining or "Al Fresco" dining with direct access out of the dining kitchen. Level lawn with deep well stocked flower borders boasting a variety of herbaceous species, period stone wall with established hedging. A second stone flagged area provides further seating area, outside lighting, water tap. Brick outbuilding with light and power laid on, new roof, windows to front and side.
SERVICES
We understand mains water, electricity, gas and drainage are connected.
COUNCIL TAX
Band E (from internet enquiry).
