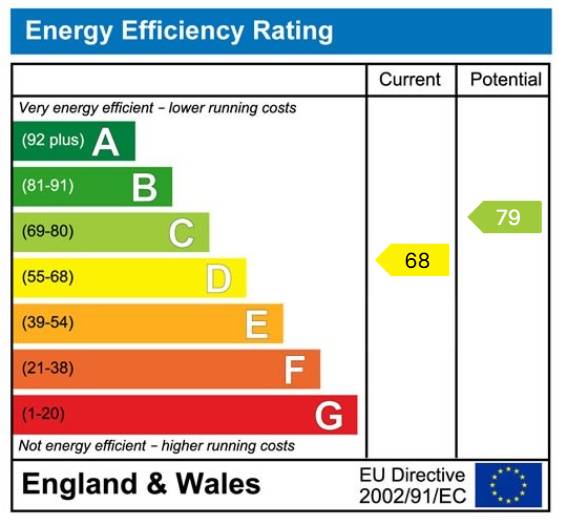A Scandinavian style three-bedroom, detached family house providing spacious well- proportioned accommodation available with the benefit of no onward chain.
Property Description
Providing over 1800 sq ft and having rooms of generous proportions with the benefit of gas fired central heating and double glazed windows the property comprises. On the ground floor the entrance hall leads to ground floor shower room with shower, wash basin and toilet, there is a generous sized lounge with two double glazed windows to the front and stone fireplace and internal glazed petition with door leading to a separate dining room with open tread staircase to the first floor. Sliding patio doors lead to the rear conservatory /sunroom. An extended kitchen offers an extensive range of wall and base units, worktops with tiled splash backs, integrated appliances, including double oven hob and extractor above, and space for upright fridge freezer. There’s a useful utility room with sink and secondary entrance door, with a tiled floor and plumbing for automatic washing machine and dishwasher. Worcester gas central heating boiler installed. There is also an additional family room or playroom to complete the ground floor.
An open tread staircase from the dining room room leads to a first floor landing. There are three bedrooms all with fitted furniture, a useful box room/study and family bathroom having tiled walls and flooring, four piece suite, including enclosed bath, half pedestal wash basin, WC and walk-in shower.