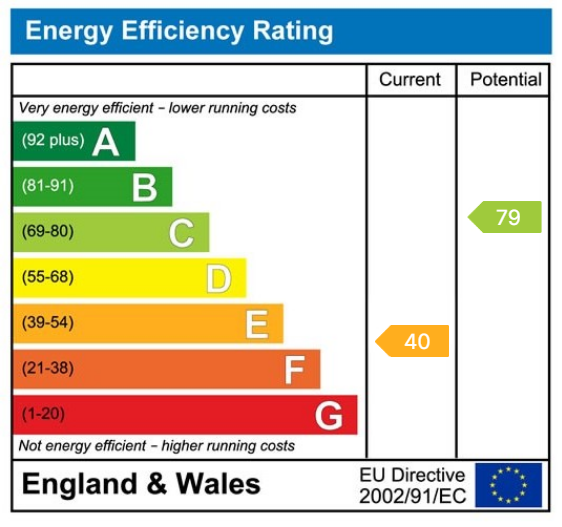Viewings by appointment Friday 28th March
Nestled in the heart of a highly desirable village between Wetherby and Knaresborough, this delightful two/three bedroom mid-terraced period cottage offers character and charm throughout. With no onward chain, this property presents an infrequent opportunity, and early viewing is highly recommended to avoid disappointment.
Property description
This charming two/three bedroom period cottage is nestled in the heart of this highly sought after and exclusive village, conveniently located between Wetherby and Knaresborough. The property enjoys countryside views and easy access to peaceful parkland walks alongside the river Nidd. Served by oil fired central heating and double glazed UPVC windows throughout the accommodation in further detail comprises:-
To the ground floor, entering the property through a modern front door you're greeted by a welcoming entrance porch with parquet flooring and exposed original stone wall, while a pine door leads into a spacious living room. This bright and inviting space features a wood-burning stove set upon a slate hearth with heavy oak mantle above, the windows to both the front and rear each featuring characterful window seats. The original exposed ceiling timbers and feature fireplace in the dining area add to the cottage's rustic charm.
The kitchen is fitted with a range of modern wall and base units, offering ample storage with cupboards and drawers. Topped with laminate work surfaces with tiled splashbacks surround a one and a quarter stainless steel sink unit. There is space and plumbing for an automatic washing machine and dishwasher, alongside integrated appliances including an induction hob with an extractor fan above, oven with a grill and a 50/50 split fridge freezer. The kitchen is a lovely light filled space, with windows to both the side and rear elevation overlooking the private rear courtyard. An arched opening leads into the morning room, which provides ample space for table and chairs. This room features a partly vaulted ceiling and sliding double glazed patio doors that conveniently open out to the rear courtyard.
To the first floor, the landing area on the first floor provides loft access. The master bedroom is of generous proportion with fitted bedroom furniture on two sides, comprising wardrobes, a chest of drawers and a fitted dressing area. There is a window with a window seat to the front and additional window to the rear. The room benefits from exposed ceiling timbers and a pleasant outlook.
Bedroom two is another good sized double, featuring a charming original fireplace, window to the front and a cupboard housing the insulated water tank. There is a dressing room, with floor-to-ceiling sliding wardrobes and a window to the rear. A pine door leads through to a generous house bathroom, featuring a white suite with pedestal wash basin, a panel bath with a detachable shower hand piece, low flush WC and a walk-in shower cubicle with an electric shower. Two aspect windows to the side and rear provide a pleasant view over the adjoining fields and farmland beyond.
To the outside, at the rear of the property a private, south facing enclosed courtyard. This low-maintenance area is perfect for outdoor dining and entertaining. A shared gravel driveway provides off-street parking to the rear. There is an outdoor store, ideal for bikes and garden furniture.
Green Ginger Cottage is available with no onward chain and offers a wonderful opportunity to own a charming period cottage in a highly desirable location.
