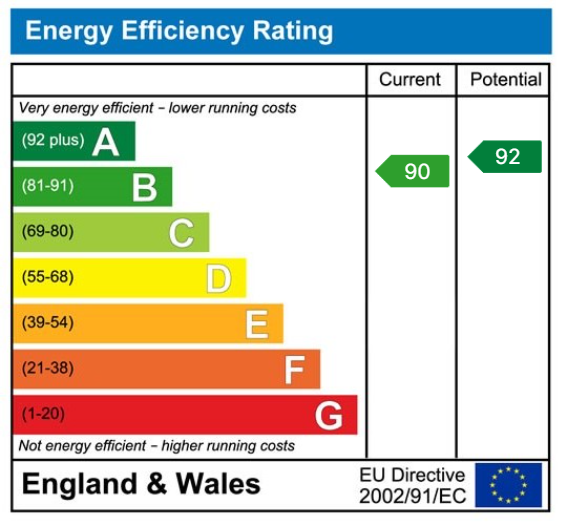This attractive four bedroom detached family home is situated in the highly sought after residential development just off the popular Spofforth Hill. The property has been thoughtfully improved by the current owners, who have remodelled the ground floor to create an additional reception room and an enlarged utility area. Given its prime location and modern updates an early viewing is highly recommended to avoid disappointment.
Property Description
This beautifully presented four bedroom detached family home boasts a thoughtfully converted garage, now serving as a snug room and a large utility area to the rear, while still offering generous outside storage options.
To the ground floor, a spacious entrance hall with Amtico flooring leads to a bright and airy lounge with dual aspect, including a large bay window to front with window seat and storage beneath. A skilful conversion of the garage creates a large home office or snug, while the heart of the home is the superb open-plan living kitchen diner. Fitted with a range of shaker style wall and base units, Silestone work surfaces, a large matching central island and breakfast bar together with quality integrated appliances including an induction hob with an extractor above, dishwasher and double oven. The dining area provides ample space for a table and chairs and patio doors open to the landscaped rear garden creating the ideal flow for outdoor dining, while a cosy family sitting area creates the perfect place to relax. A separate utility room with matching wall and base units offers space and plumbing for washing machine and tumble dryer, with a single door leading to the garden. A convenient downstairs WC completes the ground floor accommodation.
The first floor reveals a surprisingly generous landing area with access to a partially boarded loft. The principal bedroom is light and spacious, featuring "his & hers" built-in wardrobes and a modern en-suite shower room. There are three additional double bedrooms, with bedroom two benefiting from fitted wardrobes, all serviced by a large modern family bathroom.
To the outside, this family home with the benefit of fitted solar panels is situated in the heart of a highly sought-after modern residential development, originally built by Bellway and still within the 10-year new build warranty. The property features a block-paved driveway to the front, with a level lawn and a side path leading to a beautifully maintained and landscaped rear garden. The rear garden includes raised borders with an attractive sleeper retaining wall, high fenced perimeter and an impressive decking area with an undercover dining space. Additionally, there is a custom-built outdoor store, EV charging point and outdoor lighting, making this property the perfect blend of comfort and modern practicality.
