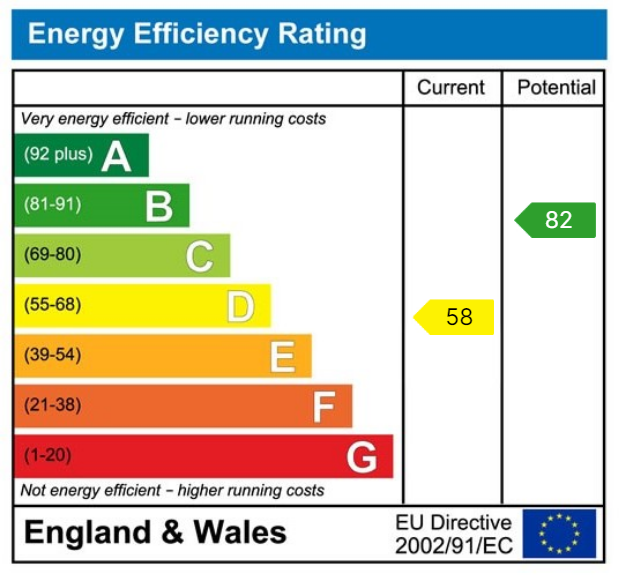A rare opportunity to purchase an excellent four bedroom detached family home with scope for further enlargement, subject to planning. Enjoying generous size south westerly facing private rear gardens. A cul-de-sac location conveniently placed for access to town centre amenities.
WETHERBY
Wetherby is a West Yorkshire market town located on the banks of the River Wharfe and lies almost equidistant from Leeds, Harrogate and York. Local amenities include a range of shops, schooling, sporting amenities including indoor heated swimming pool, 18 hole golf course, tennis, squash, rugby, cricket and football teams. Commuting to major Yorkshire commercial centres is via a good local road network with the A1 by pass and M1/A1 link south of Aberford.
DIRECTIONS
Proceeding out of Wetherby along Westgate towards Harrogate. At the mini roundabout take the second exit up Spofforth Hill. Left into Chatsworth Drive. At the T junction turn left into Ullswater Drive and then right after a few hundred yards into Ullswater Rise where the property is situated on the right hand side identified by a Renton & Parr for sale board.
THE PROPERTY
Offered on the open market for the first time in 26 years a spacious and well proportioned four bedroom, two bathroom detached family house enjoying a cul-de-sac location on this popular development off Spofforth Hill. Benefiting from gas fired central heating and double glazed windows, together with security alarm system, the accommodation in further detail comprises :-
GROUND FLOOR
SPLIT LEVEL RECEPTION HALL
With composite entrance door, laminate floor, radiator in cabinet, staircase to first floor. Steps down to :-
INNER HALL
With understairs cupboard.
CLOAKROOM
Low flush w.c., vanity wash basin with cupboards under, chrome heated towel rail, ceiling cornice, laminate floor, double glazed window.
LOUNGE - 5.94m x 3.89m (19'6" x 12'9")
Double glazed bay window to front, side window, two radiators, attractive dressed stone fireplace and hearth with coal effect gas fire, ceiling cornice, four wall light points, doors to :-
DINING ROOM - 3.66m x 3.3m (12'0" x 10'10")
Double glazed French doors to rear garden, ceiling cornice, radiator.
KITCHEN / BREAKFAST ROOM - 3.61m x 2.74m (11'10" x 9'0") plus 1.83m x 2.29m (6'0" x 7'6")
An 'L' shaped room with range of extensive wall and base units including cupboards and drawers, work surfaces with tiled surrounds and one one and a half bowl stainless steel sink unit with mixer tap, integrated appliances including double oven, five ring gas hob with extractor hood above, fridge, dishwasher, double glazed window, LED ceiling lighting, breakfast bar, tiled floor,radiator,door to rear garden.
UTILITY ROOM - 3.3m x 2.01m (10'10" x 6'7")
With matching wall and base cupboards, work tops, stainless steel sink unit and mixer tap, tiled surround, plumbed for automatic washing machine, space for tumble dryer, radiator, tiled floor, ceiling cornice, double glazed window.
FIRST FLOOR
LANDING
Loft access.
BEDROOM ONE - 4.19m x 3.61m (13'9" x 11'10")
Double glazed window overlooking delightful private rear garden with tree-lined backdrop, radiator, ceiling cornice.
EN-SUITE SHOWER ROOM - 2.87m x 1.85m (9'5" x 6'1")
A three piece white suite comprising shower cubicle, low flush w.c., half pedestal wash basin, tiled walls and floor, chrome heated towel rail, double glazed window, linen cupboard.
BEDROOM TWO - 3.96m x 3.58m (13'0" x 11'9")
Double glazed window to side elevation, radiator, ceiling cornice.
BEDROOM THREE - 3.23m x 2.26m (10'7" x 7'5")
Double glazed window to side elevation, ceiling cornice, radiator.
BEDROOM FOUR - 3.23m x 3m (10'7" x 9'10")
Double glazed window to front, radiator, ceiling cornice.
FAMILY BATHROOM - 2.34m x 2.16m (7'8" x 7'1")
Tiled walls and floor with white suite comprising panelled bath with shower above and screen, low flush w.c., half pedestal wash basin, chrome heated towel rail, double glazed window.
TO THE OUTSIDE
Resin driveway providing off-road parking leading to :-
INTEGRAL DOUBLE GARAGE - 5.61m x 4.88m (18'5" x 16'0")
Having electric up and over door, light and power laid on, Worcester gas fired central heating boiler.
GARDENS
A feature of the property are the excellent sized gardens, particularly to rear with south-westerly aspect and tree-lined backdrop and field beyond. To the front, lawn with well-stocked borders and low stone boundary wall, raised flower beds. Wrought iron side gate leads round to private enclosed rear garden laid mainly to lawn with well-stocked borders, patio area to enjoy the afternoon and evening sunshine, ideal for 'al-fresco' dining. Outside water tap. Garden shed. Handgate to the rear boundary gives direct access to the adjoining field.
COUNCIL TAX
Band F (from internet enquiry),
SERVICES
We understand mains water, electricity, gas and drainage are connected.
