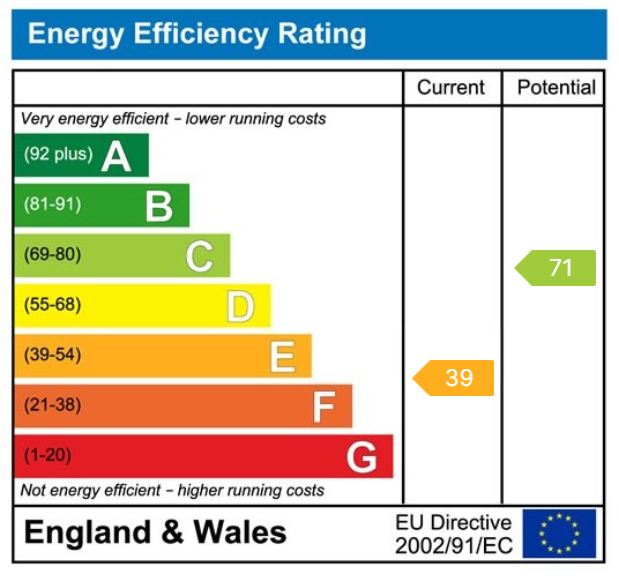An impressive four bedroom detached period farmhouse extended and improved over the years to create a fantastic family home with the added benefit of a self contained annex. Delightfully situated on the edge of this highly sought after, well located village, close to Wetherby and York.
COWTHORPE
Cowthorpe is a rural village some 4.2 miles north of the market town of Wetherby. Situated some 2 miles from the A1/M1 and within 10.3 miles of Harrogate and 14.7 miles of York. Located on the banks of the River Nidd and surrounded by open countryside the village has a Church dedicated to St Michael. The church appears to have been built by a Brian Roucliffe, and consecrated in 1458.
DIRECTIONS
Travelling along Wetherby Lane towards Cowthorpe. On entering the village the road becomes Oak Road, turn right onto Wharfefield Lane and continue for approximately 1/4 of a mile and the property sits on your left hand side identified by a Renton & Parr for sale board.
THE PROPERTY
A characterful period farm house revealing 4 double bedrooms and 4 fine reception rooms along with a superb breakfast kitchen with sitting area and bar. Altogether extending to approx 3,500 sq ft of tastefully decorated living accommodation (including annex flat). Boasting exceptional views over farmland.
Fitted with double glazed windows to the majority of the property and oil fired central heating the accommodation in further detail comprises:-
GROUND FLOOR
ENTRANCE PORCH - 5m x 1.6m (16'4" x 5'2")
With front door and double glazed UPVC windows to front. Hardwood floor covering, single radiator, double internal doors leading to :-
INNER HALLWAY
With staircase to first floor.
SITTING ROOM - 5m x 4.4m (16'4" x 14'5")
With large bay window to front elevation with window seat beneath, radiator, original wooden frame sash window to side elevation, rustic fireplace with large wood burning stove surmounted upon heavy stone hearth, attractive hard wood floor covering, decorative ceiling cornice.
LOUNGE - 4.1m x 3.8m (13'5" x 12'5")
With sliding sash window to front elevation, T.V. aerial, double radiator, decorative ceiling cornice.
LIVING ROOM - 7.2m x 4.6m (23'7" x 15'1")
A light and spacious room with windows to both front and side elevation, radiators beneath as well as double glazed UPVC sliding patio doors out to rear garden, hardwood floor covering, multi-fuel burning stove upon heavy stone hearth, generous corner cupboard with pine fronted doors.
DINING ROOM - 4.5m x 3.5m (14'9" x 11'5")
Partially vaulted ceiling with exposed ceiling timbers, double glazed window to rear and side elevation as well as double patio doors, tiled floor. Flowing through a large opening into :-
BREAKFAST KITCHEN - 6.2m x 3.3m (20'4" x 10'9")
Fitted with a range of modern gloss wall and base units, cupboards and drawers, slate effect work surfaces with matching up-stand, double cooker with induction hob, space for American style fridge freezer. Central island with matching work surfaces, inset sink unit with mixer tap, space and plumbing for dishwasher beneath, ceiling spotlights, a pair of sliding patio doors to rear. Attractive porcelain floor tiles flow throughout the room to a further bank of fitted wall and base units with matching worktops and overhang creating breakfast bar to rear with opening through into a bar with a range of recess shelving and useful storage.
The space flows through into adjacent sitting area with feature brick walls and exposed ceiling timbers, wooden frame window to front and secondary entrance door.
DOWNSTAIRS BATHROOM - 3.3m x 2.7m (10'9" x 8'10")
A most stylish bathroom suite comprising white low flush w.c., Heritage vanity wash basin, walk in shower cubicle with tiled walls, free-standing roll top 4 claw bath with mixer tap and shower hand piece, attractive 'decor and striking porcelain floor tiles, double glazed window to side.
FIRST FLOOR
PRINCIPAL BEDROOM - 6.6m x 6.2m (21'7" x 20'4")
A superb bedroom suite comprising dressing area with floor to ceiling wardrobes and matching dressing table and drawers, a pair of windows to side, radiator and large picture window revealing far reaching views over farmland.
EN SUITE
A modern white suite comprising low flush W.C., vanity wash basin, large shower cubicle, chrome heated towel rail, window to rear, tiled walls and floor covering.
STUDY/SITTING AREA - 3.2m x 3m (10'5" x 9'10")
Off the bedroom a comfortable space for relaxation or study, with window to rear and store room.
BEDROOM TWO - 4.9m x 4.4m (16'0" x 14'5")
Dual aspect with window to side and front elevation, radiator, fitted wardrobes to one side.
BEDROOM THREE - 4.1m x 4m (13'5" x 13'1")
With windows to front and side elevation revealing pleasant countryside views.
HOUSE BATHROOM
A coloured suite comprising large corner bath, pedestal wash basin, shower cubicle, low flush W.C.
ANNEX ACCOMODATION
OPEN PLAN LIVING/KITCHEN - 6.2m x 4.2m (20'4" x 13'9")
Kitchen area fitted with a range of wall and base units, cupboards and drawers with laminate work tops, window to rear with inset sink unit beneath. Adjacent sitting area with window to side and additional rear door. Television aerial, radiator.
BEDROOM WITH EN SUITE BATHROOM - 6.2m x 4.2m (20'4" x 13'9")
A generous double bedroom with windows to side and rear elevation, fitted pine wardrobes, internal door leading to ensuite bathroom.
TO THE OUTSIDE
Set behind wooden gates, a generous drive provides ample parking and serves access to double garage.
DOUBLE GARAGE - 6m x 5.6m (19'8" x 18'4")
With manual up and over door.
GARDENS
Enjoying a generous enclosed garden plot with large lawned area to front and side, with well stocked boarders and established hedging to the perimeter. Impressive raised patio area sweeping the full width of the property with a number of seating areas ideal for outdoor entertaining and enjoying the south facing aspect and sensational field views.
COUNCIL TAX
Band G (from internet enquiry).
