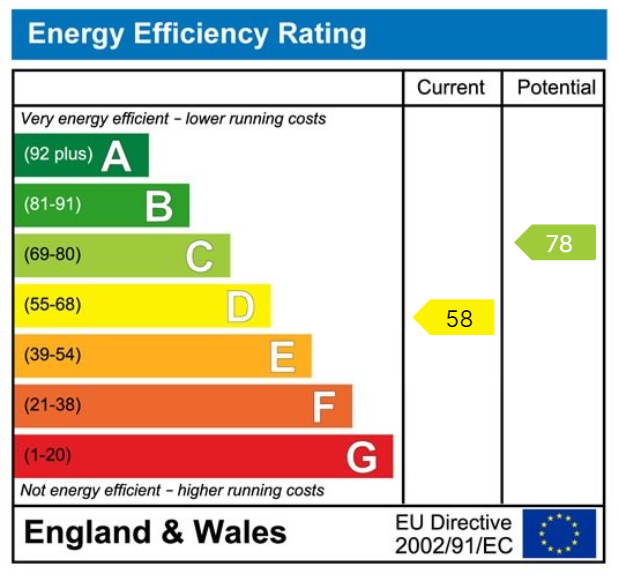Offered on the open market for the first time in 47 years. A substantial individual family house enjoying south facing gardens at the head of a private cul-de-sac off Spofforth Hill.
WETHERBY
Wetherby is a West Yorkshire market town located on the banks of the River Wharfe and lies almost equidistant from Leeds, Harrogate and York. Local amenities include a range of shops, schooling, sporting amenities including indoor heated swimming pool, 18 hole golf course, tennis, squash, rugby, cricket and football teams. Commuting to major Yorkshire commercial centres is via a good local road network with the A1 by pass and M1/A1 link south of Aberford.
DIRECTIONS
Proceeding out of Wetherby along Westgate up Spofforth Hill. Passing Leconfield Court take the next left turning down a private driveway and the property is situated at the head of the cul-de-sac.
THE PROPERTY
Built circa 1946 and offered on the open market for the first time in 47 years. An individual detached property extended over the years to provide spacious family accommodation with gas fired central heating and double glazed windows. The accommodation in further detail comprises :-
GROUND FLOOR
ENTRANCE PORCH
With oak entrance door, double glazed side windows, two radiators, ceiling cornice. Cloaks cupboard.
LOUNGE - 5.44m x 5.44m (17'10" x 17'10") max
Including inglenook fireplace with stone hearth and log burner, beamed ceiling, double glazed windows, radiator, exposed stone feature wall.
SUN ROOM - 5.84m x 3.1m (19'2" x 10'2")
A lovely light and bright room with double glazed windows to two sides overlooking south facing garden, radiator, corner drinks cabinet.
DINING ROOM - 4.57m x 3.38m (15'0" x 11'1")
Double glazed French windows to rear garden, ceiling cornice, radiator, built in cupboard.
KITCHEN - 3.61m x 3.66m (11'10" x 12'0")
Comprehensively fitted with extensive range of oak fronted wall and base units including cupboards and drawers, work surfaces with tiled surrounds, one and a half bowl sink and mixer tap, integrated appliances including double oven, four ring gas hob with extractor hood above, dishwasher, space for fridge, radiator, ceramic tiled floor, double glazed window, space for table and chairs.
UTILITY ROOM - 5.74m x 3.45m (18'10" x 11'4") narrowing to 1.88m (6'2")
Ceramic tiled floor, plumbed for automatic washing machine, pine panelled ceiling, double glazed window to front, door to :-
STUDY - 2.97m x 2.13m (9'9" x 7'0")
Tiled floor, double glazed window to rear, pine panelled ceiling, door to :-
AGENTS NOTES
Planning permission has been obtained previously to convert the utility/study area into a small 2granny flat" - now lapsed.
STORE ROOM
With gas fired central heating boiler.
SIDE PORCH
With secondary entrance door, tiled floor.
CLOAKROOM
Tiled floor, low flush w.c., pedestal wash basin, tiled walls, heated towel rail.
INNER HALL
Radiator, staircase to first floor.
LANDING
Double glazed window to front, radiator.
BEDROOM ONE - 5.49m x 3.05m (18'0" x 10'0") plus door recess
Double glazed windows to front and rear, radiator, range of fitted wardrobes, cupboards and drawers.
EN-SUITE SHOWER ROOM
Part tiled walls and three piece suite comprising shower cubicle, low flush w.c., vanity wash basin with cupboards under, extractor fan, heated towel rail.
BEDROOM TWO - 3.35m x 3.15m (11'0" x 10'4")
Double glazed windows to two sides, ceiling cornice, radiator.
EN-SUITE SHOWER ROOM
Part tiled walls and three piece white suite comprising shower cubicle, vanity wash basin, low flush w.c., heated towel rail, extractor fan.
BEDROOM THREE - 4.17m x 3.35m (13'8" x 11'0")
Double glazed windows to two sides, radiator, ceiling cornice, two wall light points. With side door leading to sheltered balcony with wrought iron railings and roof top views.
BEDROOM FOUR - 4.47m x 3.68m (14'8" x 12'1") overall
Presently divided into two smaller rooms connected by an archway with double glazed windows to front and side elevation, fitted wardrobes, cupboards and dressing table drawers, two radiators, ceiling cornice.
BATHROOM
Three quarter height tiled walls, three piece white suite comprising enclosed bath with mixer tap, pedestal wash basin, low flush w.c., heated towel rail, double glazed window to front, extractor fan, tiled floor.
From the inner landing where there is a linen cupboard and radiator an open tread staircase leads up to a :-
USEFUL CONVERTED LOFT SPACE / PLAYROOM - 3.66m x 1.88m (12'0" x 6'2") plus additional restricted head room area
With a door leading to a :-
FURTHER BOARDED LOFT - 5.72m x 3.45m (18'9" x 11'4")
With potential for additional living space, subject to necessary building regulations and planning approval.
TO THE OUTSIDE
A shared private driveway leads to the front of the property with tarmacadam driveway parking for several vehicles in turn giving access to :-
DETACHED GARAGE - 5.11m x 4.88m (16'9" x 16'0")
Having electric up and over door, light and power, personnel side door and clock tower.
GARDENS
A feature of the property are the attractive gardens to front and rear comprising shaped lawn with well-stocked borders and rockery, a variety of bushes and shrubs to the front. Side garden is paved with a useful drying area, log store and garden shed. There is a south facing rear garden with close-boarded fencing and beech hedging comprising shaped lawns with well-stocked borders, a variety of bushes and shrubs, patio area. Outside water tap, power points and lighting.
COUNCIL TAX
Band G (from internet enquiry)
