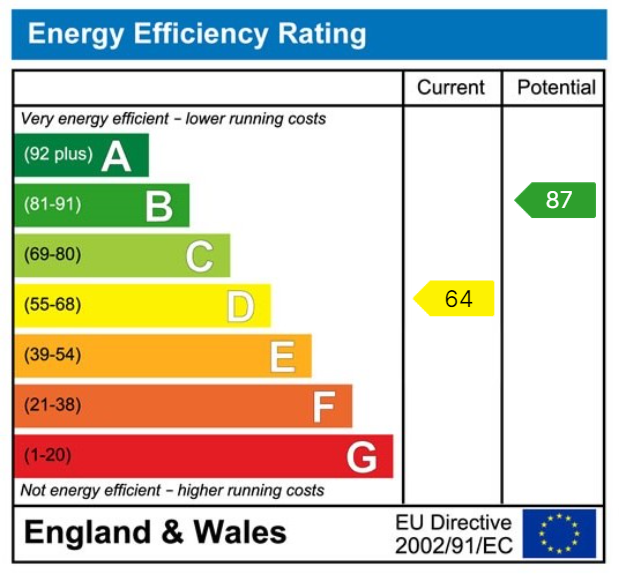WETHERBY
Wetherby is a West Yorkshire market town located on the banks of the River Wharfe and lies almost equidistant from Leeds, Harrogate and York. Local amenities include a range of shops, schooling, sporting amenities including indoor heated swimming pool, 18 hole golf course, tennis, squash, rugby, cricket and football teams. Commuting to major Yorkshire commercial centres is via a good local road network with the A1 by pass and M1/A1 link south of Aberford.
DIRECTIONS
Proceeding out of Wetherby along Deighton Road, turn right into Badgerwood Glade, third right into Otterwood Bank and the property is situated on the right hand side identified by a Renton & Parr for sale board.
THE PROPERTY
A well proportioned two bedroom detached bungalow with good size living room, well fitted kitchen and enlarged bathroom. Available with the benefit of no upward chain and offered inclusive of carpets, curtains and light fittings, the accommodation in further detail comprises :-
ENTRANCE LOBBY
With entrance door, inner door leading to :-
LIVING ROOM
21' 1" x 10' 2" (6.43m x 3.1m) Widening to 13' 3" (4.04m)Double glazed window to front, two further side windows with fitted blinds, two radiators, cupboard housing gas central heating boiler, ceiling cornice.
KITCHEN
12' 1" x 9' 3" (3.68m x 2.82m) overallWell fitted with cream fronted wall and base units including cupboards and drawers, work surfaces, one and a half bowl stainless steel sink unit and mixer taps, double oven, microwave, four ring gas hob with hood above, suspended ceiling with recess ceiling lighting, larder unit, fridge and freezer, dishwasher and washing machine, double glazed window and side door, tiled walls, radiator.
INNER HALL
Access to part boarded loft with light laid on.
BEDROOM ONE
15' x 10' 3" (4.57m x 3.12m) overall Including fitted wardrobes with matching storage cupboards, bedside cabinet and drawer unit, radiator, ceiling cornice, double glazed window to rear.
BEDROOM TWO
11' 2" x 9' 4" (3.4m x 2.84m) Double glazed window to rear, radiator, ceiling cornice, including fitted wardrobe, ceiling cornice.
EN-LARGED BATHROOM
Tiled walls and four piece suite comprising shaped corner bath, low flush w.c., shower cubicle, vanity wash hand basin with cupboards under, heated towel rail, two double glazed windows, suspended ceiling, recess lighting, medicine cabinet.
TO THE OUTSIDE
Paved effect driveway providing parking for several vehicles extends down the side of the property through timber gates to :-
DETACHED GARAGE
17' 4" x 8' 4" (5.28m x 2.54m)Up and over door, light and power, window.
GARDENS
Open plan lawned garden to front. Enclosed garden to rear with south facing aspect, garden shed and patio, outside light and water tap.
COUNCIL TAX
Band D (from internet enquiry).
