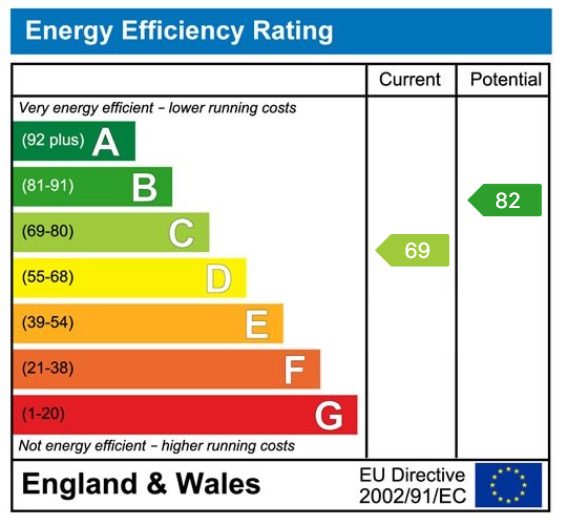A spacious and well-presented four bedroom semi-detached family home superbly located on this highly popular cul-de-sac just off Clifford Road, only minutes walk to an excellent range of village amenities and local primary schools.
BOSTON SPA Boston Spa is a predominantly stone built village with many Georgian properties, situated some 1 1/2 miles east of the A1 on the southern bank of the River Wharfe. The village has its own good selection of shops, schools and facilities with a further range of amenities including indoor swimming pool and golf course in the market town of Wetherby some 3 miles away. Commuting links are good being almost equidistant to Leeds, York and Harrogate.
DIRECTIONS Entering Boston Spa from the direction of the A1. Proceeding along High Street, turn right into Clifford Road and second left into Hall Close, where the property is identified on the left hand side.
THE PROPERTY Extended over the years, the property now boasts good size living accommodation with a spacious open plan kitchen/diner along with en-suite to master bedroom and a good size family bathroom. Together with oak skirtings, architraves and doors to the majority the property benefits from double glazed UPVC windows and gas fired central heating, the accommodation in further detail giving approximate room dimensions comprises :-
GROUND FLOOR
ENTRANCE HALL Access gained via a modern composite front door and adjacent window. Attractive oak floor covering that flows through the majority of the downstairs, single radiator, telephone point, ceiling spotlights, staircase to first floor with useful understairs storage beneath.
DOWNSTAIRS TOILET A modern white suite comprising low flush w.c., floating wash basin with tiled splashback, tiled floor covering, chrome ladder effect heated towel rail, double glazed window to front, ceiling spotlights.
LOUNGE 22' 5" x 11' (6.83m x 3.35m) With double glazed UPVC window to front with double radiator beneath, T.V. aerial, decorative ceiling cornice, double glazed UPVC windows to rear aspect with double radiator beneath.
KITCHEN/DINER 18' 4" x 15' 4" (5.59m x 4.67m) overall A generous kitchen area fitted with a range of cream gloss wall and base units, cupboards and drawers, granite work surfaces with matching up-stand and window sill, inset one and a quarter sink unit with mixer tap, integrated appliances include dishwasher, fridge freezer, Siemens microwave oven and adjacent Siemens coffee maker, Bosch cooker with four ring induction hob and extractor hood above, LED ceiling spotlights, decorative ceiling cornice. Large opening through into adjacent dining area having dual aspect with double glazed window to side and patio doors to rear, double radiator. LED ceiling spotlights, extractor fan.
FIRST FLOOR
LANDING AREA With loft access hatch, ceiling spotlights, radiator.
MASTER BEDROOM 14' x 10' 8" (4.27m x 3.25m) overall With double glazed window to front aspect, radiator beneath, T.V. aerial, decorative ceiling cornice. Internal doorway leading to :-
EN-SUITE SHOWER Fitted with vanity wash basin, work top with drawers beneath, low flush w.c., with concealed cistern, walk-in shower cubicle with contemporary electric "power-shower", attractive wall and natural stone floor tiles, LED ceiling spotlights, extractor fan, wall mounted mirror with LED lighting, double glazed window to front.
BEDROOM TWO 11' 4" x 11' (3.45m x 3.35m) With double glazed window to rear aspect, double radiator beneath, decorative ceiling cornice.
BEDROOM THREE 10' 6" x 7' 9" (3.2m x 2.36m) With double glazed window to front aspect, radiator beneath, decorative ceiling cornice, LED ceiling spotlights.
BEDROOM FOUR 9' 2" x 8' 2" (2.79m x 2.49m) With double glazed window to rear, radiator beneath, decorative ceiling cornice.
HOUSE BATHROOM 11' x 7' 8" (3.35m x 2.34m) Generous in size and equipped with an attractive white suite comprising low flush w.c., half pedestal wash basin, free-standing bath, large walk-in shower cubicle, tiled walls and matching floor tiles with inset LED lighting to both floor and ceiling, attractive chrome ladder effect heated towel rail, extractor fan, dual aspect with double glazed windows to rear and side elevation, additional radiator.
TO THE OUTSIDE The property benefits from a resin driveway to front providing comfortable parking for two vehicles and serving access to :-
INTEGRAL GARAGE With electric roller door, light and power laid on. Space and plumbing for automatic washing machine, dishwasher, wall-mounted gas fired central heating boiler, single door.
GARDENS Attractive lawned garden to front along with enclosed private rear garden laid mainly to lawn with fenced perimeter.
COUNCIL TAX Band D (from internet enquiry).
