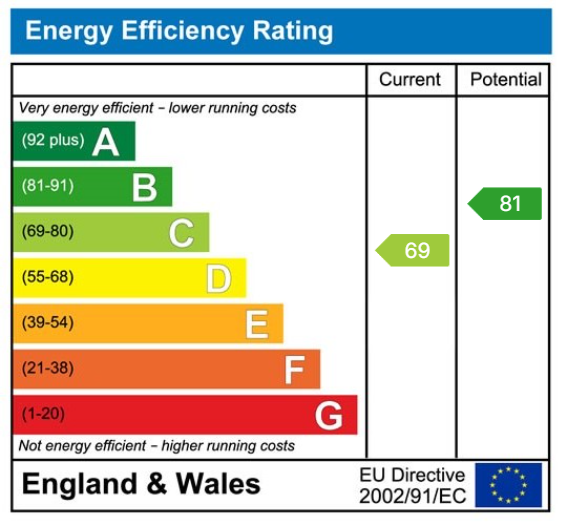This skilfully extended four bedroom detached family home boasts a larger than expected plot with generous private gardens to side and rear boasting designated outdoor dining spaces altogether located on this popular residential development.
Summary
This extended four-bedroom detached family home enjoys a generous garden plot and has been skilfully extended at the rear with a two story addition creating a beautifully presented breakfast kitchen and a spacious principal bedroom above complete with an en-suite shower and impressive vaulted ceilings.
On the ground floor, the entrance leads into a dining room with a separate lounge, which features sliding doors into a conservatory on the side. The conservatory offers a delightful view of the large, private gardens to the side and rear with double doors leading out to a patio area. The rear extension has resulted in a generous breakfast kitchen featuring bespoke cabinetry, Corian worktops and a central island, patio doors opening to the rear garden. There is also a separate utility room with matching oak block worktops and base units, space and plumbing for white goods and a downstairs W.C.
The first floor features a principal bedroom at the rear, boasting a vaulted ceiling with exposed timbers, Velux windows, fitted wardrobes and en-suite shower facility. There are two additional double bedrooms, both with built-in wardrobes; one of these bedrooms also has an en-suite shower with a wash basin. Bedroom four is a single room currently used as a home office, offering a delightful view of the garden. The house bathroom is fitted with a modern white suite and attractive wall tiles.
To the outside, the property is nestled in the corner of this popular residential development on the outskirts of Bramham village, ideally located for commuting due to its proximity to the A1(M). The property features a generous driveway at the front, providing comfortable off-street parking and giving access to a single detached garage. The front of the house has an open lawn, while the rear and side gardens are larger than expected with established trees and privet hedging affording a good degree of privacy. A generous patio area accessible from the conservatory and kitchen provides an ideal space for outdoor entertaining and 'al-fresco' dining.
