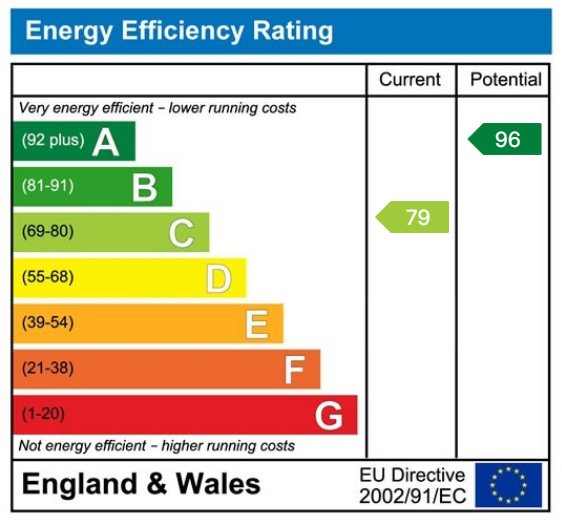A spacious 5 bedroom 3 bathroom stone built detached family house being one of four on a select modern development overlooking farmland on the edge of this popular village.
Property Description:
A stunning modern stone-built detached family home, part of a select development of just four properties, situated on the edge of the charming village of Saxton. The property enjoys picturesque views over open farmland, offering a peaceful and private setting while still being conveniently located between Tadcaster and Sherburn in Elmet.
Upon entering the property, you are greeted by a welcome hallway leading into a spacious and light-filled lounge, providing a perfect space for relaxation. The heart of the home is the open-plan dining kitchen, ideal for family gatherings and entertaining, with a well-appointed kitchen and ample dining space. A convenient downstairs WC and utility room add to the practicality of the home. The integral double garage offers additional storage and parking options.
On the first floor, the property boasts five generously sized bedrooms, two of which benefit from en-suite facilities, while the remaining bedrooms share a modern family bathroom. Four bedrooms have the benefit of fitted wardrobes ensuring both comfort and style.
Outside, the small enclosed rear garden provides a manageable space for outdoor enjoyment, with lovely views of the surrounding countryside from the side. The property is further complemented by gas central heating and double glazing, ensuring a warm and energy-efficient home throughout the year. EPC rating C.
This lovely home is ideally located in a sought-after village, offering a peaceful lifestyle with easy access to nearby amenities and transport links. A perfect family home for those looking for both tranquillity and convenience.
