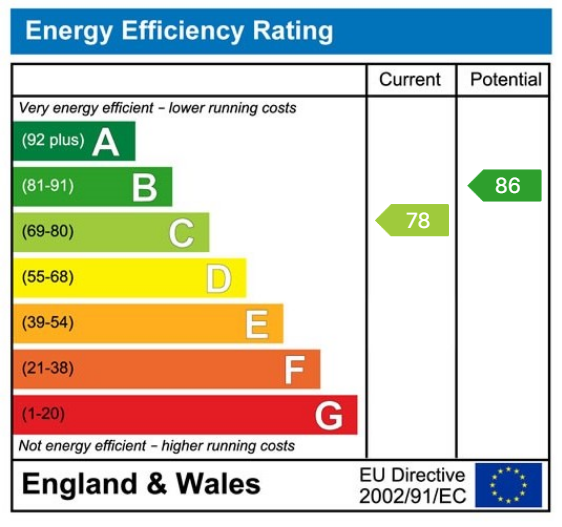A beautifully presented and tastefully decorated five bedroom detached family home occupying a choice position upon this modern development enjoying a south facing landscaped rear garden and abutting the central designated green.
To the ground floor; stepping into a into a welcoming entrance hallway with decorative panelling from the hallway leading to stairs and landing. There is a functional and stylish hallway tidy along with downstairs wc under the stairs.
A spacious living room boasts a square bay window with attractive internal shutters. A dedicated home office, also with fitted shutters, is a perfect space for working from home. The stunning open-plan kitchen and dining area features shaker-style cabinetry, integrated AEG appliances including a double oven, microwave, dishwasher, wine fridge, and an induction hob with extractor hood. The granite worktops, matching upstands, and tiled splashbacks add a sleek and stylish finish. Underfloor heating throughout the ground floor adds comfort, double-glazed bifold doors open to a beautiful garden and patio area, perfect for indoor and outdoor entertaining.
The utility room continues the solid granite work surfaces and includes a Belfast sink along with space for automatic washing machine and additional storage. A personnel door leads to an integral double garage with an electric up-and-over door with light and power laid on.
To the first floor; A gallery landing leads to the master bedroom featuring a dormer window to the front, bespoke fitted wardrobes creating dressing area and a modern en-suite shower room. Guest bedroom two also benefits from fitted wardrobes and an en-suite shower room. Bedrooms three, four and five area all generous sized double rooms offering space and comfort. The modern family bathroom includes a modern four-piece suite with a low flush WC, floating vanity wash basin, panel bath and a separate corner shower cubicle, all complemented with tiled walls and flooring along with chrome heated towel rail.
To the outside; A block paved driveway provides ample off-road parking and access to the integral garage. A hand gate at the side leads to a beautifully landscaped south-facing rear garden featuring an artificial lawn bordered with raised planters housing a variety of flowering bushes and shrubs. A flagged patio area offers an ideal space for entertaining and relaxation along with alfresco dining in the summer months.
