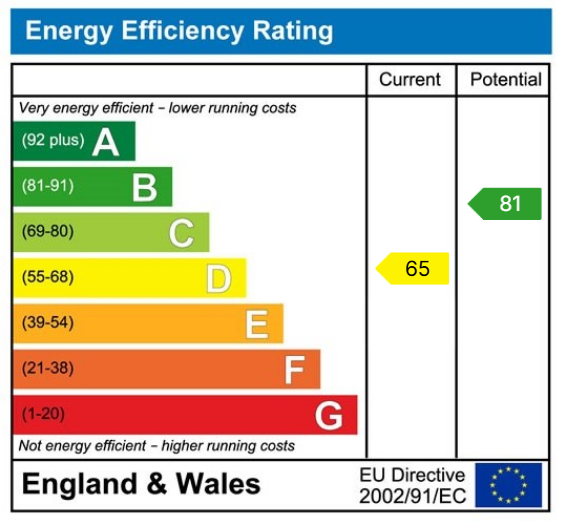A most infrequent opportunity has arisen to acquire this substantial extended four bedroom detached bungalow enjoying a prime position on this highly favoured development just off Spofforth Hill. Available with the added benefit of no onward chain, early viewing is advised to avoid disappointment.
Property Description
An exceptional opportunity to acquire this spacious and thoughtfully extended detached bungalow, occupying a prime position on this highly sought after development at the top of Spofforth Hill. The property has been lovingly maintained although it would now benefit from some cosmetic updates to personal preference. The accommodation offers generous living space extending to over 2,000 square feet (including integral double garage) and in further detail comprises:-
To the ground floor, spacious entrance porch with attractive Yorkshire stone floor covering, leading into a generous hallway with guest W.C, and useful cloaks cupboard. Access into the formal dining room which comfortably accommodates a dining table and chairs and features double internal doors that open into a bright and airy conservatory, offering pleasant views over the private rear gardens.
The living room boasts a dual aspect with a large bay window to the side plus further window to the rear. A living flame coal effect gas fire complements the gas fired central heating radiators, creating a cosy atmosphere. The breakfast kitchen is fitted with a range of wall and base units, laminate worktops with inset stainless steel sink unit. Integrated appliances include a double stacked cooker, Bosch hob with extractor hood and a 70/30 split fridge. There is also space and plumbing for a washing machine and dishwasher. A doorway leads to the rear lobby, which provides access to the patio and gardens as well as the integral double garage.
The principal bedroom is a generous double with built-in wardrobes and a dressing room featuring floor to ceiling wardrobes, en-suite bathroom comprising vanity unit with storage, a separate shower cubicle, low flush WC and washbasin. There are two further comfortable double bedrooms served by a house bathroom.
Additionally, there is a snug room with a side window, built in storage and double internal doors leading to a further double bedroom, which is currently used as a spacious home office. This versatile room includes fitted storage and a pair of shaped windows to the front elevation.
To the outside, occupying a desirable corner plot the property enjoys wraparound gardens to the front, side and rear, featuring a level lawn, attractive borders and a dwarf stone wall along the perimeter. A hand gate to the side leads to enclosed rear garden with private stone flagged patio area offers an ideal space for outdoor dining and entertaining.
A generous tarmac driveway to front provides ample parking for multiple vehicles and leads to the integral double garage. The double garage is equipped with an electric up and over door, light and power laid on. There is additional workspace, a utility area with supplementary fridge and freezer space and a wall-mounted Wiseman gas boiler.
