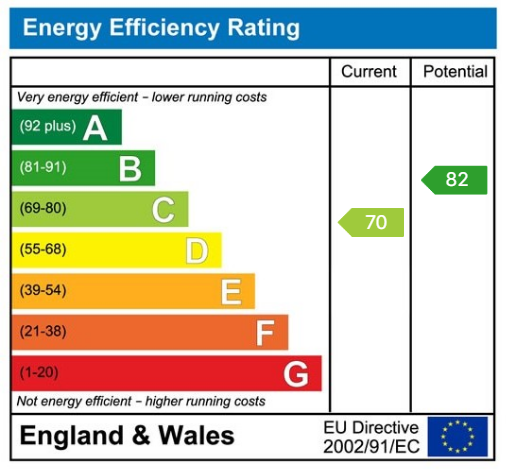This extended four bedroomed family home reveals well proportioned living accommodation and offers scope for further extensions (subject to consents) given its' surprisingly large garden plot with wonderful open aspect and secondary access to rear.
Property Description
This extended four bedroom linked detached family home is situated on a sought-after residential development, enjoying a prime position at the end of a quiet cul-de-sac. With open rear aspects and a generously sized garden plot, the accommodation in further detail comprises:-
On the ground floor, access is gained through a UPVC front door, leading to an entrance hall with stairs to the first floor. There is a useful under stairs storage area and access to a spacious utility/laundry room with rear garden access. There is a downstairs WC and access to the integral garage. The breakfast kitchen is fitted with a comprehensive range of modern gloss wall and base units, cupboards and drawers. Integrated appliances include a double stacked oven with top grill, alongside space for a dishwasher, integrated fridge/freezer and four ring gas hob. The kitchen features a breakfast bar, a tall larder cupboard and wood effect flooring that complements the contemporary style. Adjacent is a rear lobby with access to a study and a good-sized dining room. The dining room benefits from dual aspect with windows to the side and rear offering delightful views of the private garden. The lounge is a cos retreat, complete with a wood burning stove set within an eye-catching stone surround and mantle. Double patio doors open directly onto the rear garden and generous patio area.
On the first floor, the property reveals four well-proportioned bedrooms. The primary bedroom is a double room featuring fitted floor to ceiling wardrobes, matching bedside tables and a dressing table. The second bedroom, also a double, includes a walk-in wardrobe and a large window with views of the garden and adjoining open fields. Two further bedrooms all served by a modern house bathroom with a white suite and a shower over the bath.
To the outside, the property sits on an impressive plot with well-tended gardens comprising a level lawn to the side and rear, beautifully maintained flower borders, established hedging and shrubs, soft fruit trees, raised beds and vegetable plots. A secondary vehicle access point is available at the back of the garden, off a rear lane. The outdoor space is further enhanced by generous, flat patio areas ideal for entertaining and relaxation, all while enjoying the open aspect.
Tockwith itself is a popular semi-rural North Yorkshire village with excellent amenities including a village shop and post office, hairdressers, doctor’s surgery, two pubs and a highly regarded nursery and primary school. The market town of Wetherby is only some 10 minutes’ drive with a wide range of amenities and also bypassed by the A1 for travel further afield.
