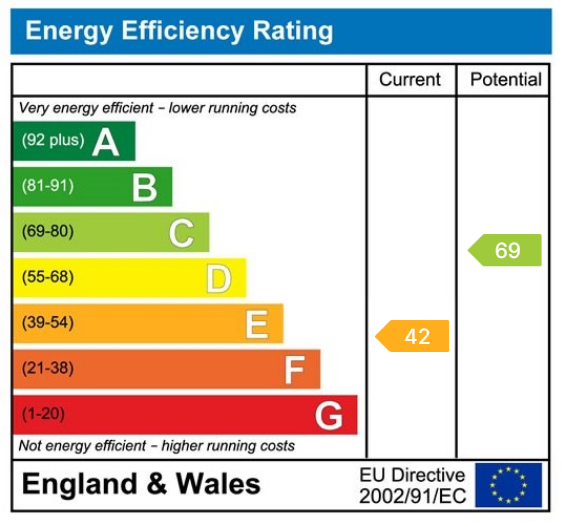An individual 4 bedroom detached house occupying a generous plot on the edge of Tadcaster providing scope for modernisation, available with no onward chain.
Property Description
An individual detached house built in 1965 to the former owner's specification, providing versatile accommodation, arranged over two floors. Now providing scope for cosmetic improvements and possible extension subject to usual planning consents.
The property has oil fired central heating and is mostly double glazed with some triple glazing, and briefly comprises;
On the ground floor the reception hall gives access to a through lounge with dining area and separate kitchen. There is also a double bedroom at the front and further bedroom at the rear, which has been used as a dining room, next to which is the family bathroom with three piece coloured suite. An open tread staircase from the hall provides access to a first floor landing where there are two further bedrooms and useful storage area.
The property benefits from two driveways, one of which is block paved and gives access to an attached garage. The second driveway provide additional off-road parking.
The gardens are a feature being generous sized, having gravel to the front with low brick boundary walls and wrought iron gates, good size lawn gardens to side and rear with flagged patio areas and vegetable patch, apple tree, plum tree, greenhouse, oil storage tank and garden shed.