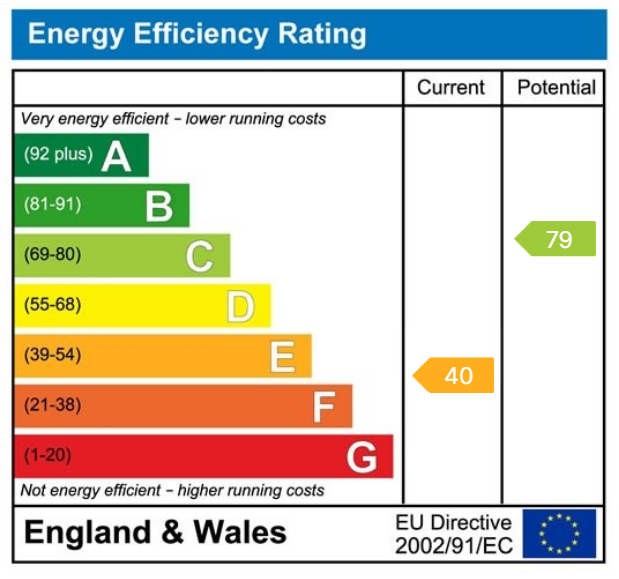Property Description
This charming end of terrace property, located in a delightful rural setting on the outskirts of Scarcroft village has been offered to the market for the first time in over 70 years. The property presents a fantastic opportunity for buyers looking to modernise or extend (subject to planning consent) and is available with no onward chain. The spacious accommodation features four genuine double bedrooms, benefits from double glazed windows, LPG gas fired central heating and in further detail comprises:-
To the ground floor, you are greeted by a welcoming entrance porch with a UPVC front door and window to the front elevation. Inside, an original pine door with a delightful stained glass window leads into the lounge. This lovely, light filled room boasts windows to both the front and side elevations, offering beautiful rural countryside views. The room also features a living flame coal effect gas fire with a modern fireplace and surround. A doorway leads to the sitting room, which is equally charming complete with wood burning stove set upon York stone hearth and exposed brick inset. A front facing bay window adds character to the room and a pair of internal doors lead to the dining room. The dining room is served by a useful serving hatch through to the pantry, which is conveniently located off the kitchen. There are also patio doors out from the dining room, leading on to a raised deck area with lawned garden beyond.
The kitchen is fitted with a range of wall and base units, cupboards and drawers including a cooker with extractor above, integrated dishwasher, and automatic washing machine. There is also an integrated fridge and a separate freezer. A floor set Worcester Bosch gas boiler, running off LPG.
To the first floor the property boasts four genuine double bedrooms. The principal bedroom is located to the front of the house and offers delightful views over the adjoining farmland. This room also benefits from its own en-suite bathroom and a feature fireplace. The three further double bedrooms are served by a modern bathroom suite finished with attractive wall and floor tiles. Additionally, there is a separate toilet with wash hand basin. Access to the loft space.
To the outside, the property forms part of a charming row of three period cottages, built approximately 100 years ago. The property enjoys driveway parking to the front with a timber five bar gate providing access to a large gravel driveway that comfortably accommodates multiple vehicles. This leads to a detached double garage with an electric roller door with light, power and water laid on as well as a personal door to the side. The front garden is laid to lawn and features a lovely established tree, while beech hedging around the perimeter offers privacy. The garden extends down the side and across the back of the property, with a large level lawn with raised decked area revealing stunning views over the surrounding countryside.
This property offers tremendous potential for further development and modernisation (stpp) and is available with the benefit of no onward chain.
