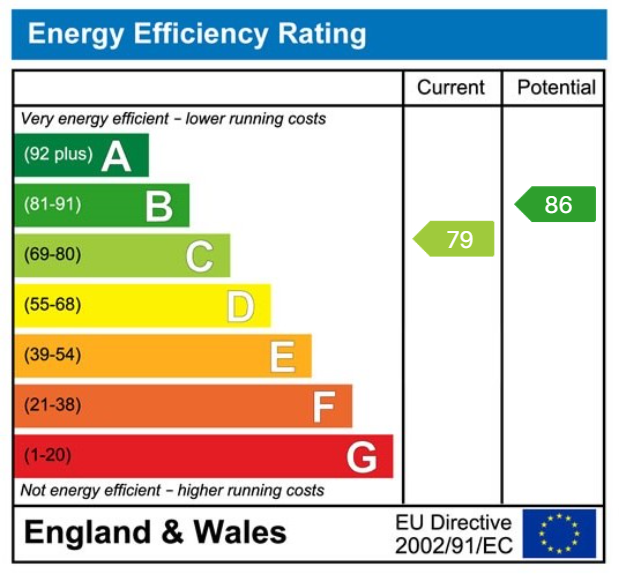A beautifully presented four bedroom detached family home occupying an enviable position upon this exclusive and highly desirable cul-de-sac location just off Linton Road, within walking distance of Wetherby's town centre. No onward chain.
Southbank forms part of an exclusive private development of just five homes built in 2014. Occupying a peaceful cul-de-sac location set back from Linton Road in one of Wetherby's most sought-after areas, this beautifully presented family home offers well proportioned family living space with high-quality finishes benefitting from underfloor heating throughout the property and energy efficient measures leading to an EPC rating of C. With added benefit of a generous sized loft space providing scope and opportunity for further development, this beautiful property is not to be missed.
To the ground floor; Entering into a welcoming entrance hallway with cloaks and storage cupboards and central staircase.
The master bedroom suite offers a spacious retreat with a walk-in dressing area and a modern en-suite shower room. There are two further double bedrooms with fitted wardrobes, providing ample storage and room for family or guests along with a fourth bedroom currently used as generous sized home office. A stylish house bathroom comprises a modern white suite with a tiled bath, separate shower cubicle, low flush WC, and hand basin. A central corridor leads to an integrated double garage with electric up and over door. A drop-down ladder leads to an impressive 15.35m loft space, boarded for storage and providing scope and opportunity to develop, subject to necessary consents. A ducted air circulation system is fitted to the loft space maintaining comfortable air temperature and quality throughout the property.
To the lower ground floor; steps from the hallway descend to a stunning open plan kitchen diner with integrated appliances, solid quartz work surfaces and central island unit. Attractive tiled flooring extends from the kitchen and dining areas through to additional family space with bifold doors opening onto rear patio, perfect for family gatherings and entertaining. There is a separate utility room and guest wc.
A through living room offers attractive dual-aspect to the front and rear of the property, complete with a brick-built fireplace, stone hearth, and timber mantlepiece, incorporating a multifuel stove for added warmth and charm.
To the outside; Block paved driveway provides off road parking for several vehicles and access to double garage. Private landscaped gardens extend around the south and west elevations. Lawn garden to the west is framed by mature hedgerows. Stone terraces provide raised planting beds with established shrubs creating a beautiful and low-maintenance outdoor space. The stone-flagged patio area is perfect for al fresco dining and outdoor entertaining in the summer months.
