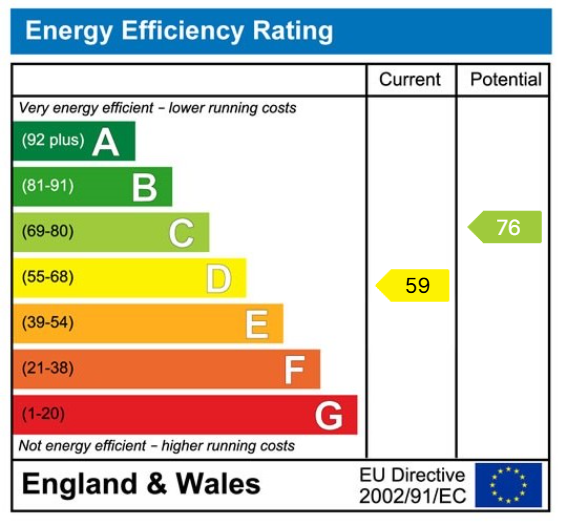A spacious four bedroom period family home offering a wealth of charm and original features, complemented by a substantial double tandem garage and an enclosed private garden. Situated in the heart of this popular North Yorkshire village, this delightful property provides a blend of traditional character and modern convenience in a sought-after location.
Property Description
Significantly improved by the current owners, this charming property offers approximately 2,150 sq ft of living accommodation arranged over four floors. The property initially shares the drive with the neighbouring property which leads to a private parking space and substantial double tandem garage that offers potential for conversion into a home office or gym. Beyond the garage lies a "secret garden" which is a good sized, enclosed space offering a high degree of privacy and a safe environment for children.
Situated in the popular semi-rural village of Tockwith in North Yorkshire, this home is ideally located near excellent local amenities, including a village shop and post office, hairdressers, doctor’s surgery, two pubs, and a highly regarded nursery and primary school. The nearby market town of Wetherby is just a 10-minute drive away and offers a broader range of amenities, along with easy access to the A1 for commuting further afield.
To the ground floor the property offers two points of entry, with a side vestibule leading to a guest cloakroom and utility room with attractive floor tiles connecting to an inner hall. The formal sitting room features a fireplace with a wood-burning stove, while the dining room showcases a feature fireplace, a walk-in bay window and a wide archway leading into the breakfast kitchen. The kitchen, complete with a central island, AGA in a tiled recess and a range of wall and base units also reveals stairs that lead down to a lower ground floor games room or study, along with a walk-in pantry.
On the first floor, a galleried landing provides access to three double bedrooms and a beautifully refitted bath and shower room, featuring a freestanding bath with ball and claw feet. The second floor is dedicated to the principal bedroom suite, which boasts a vaulted ceiling, exposed rustic brick wall, and original beams. A Velux roof light floods the space with natural light, while a divider of fitted wardrobes leads into the luxurious en-suite bathroom where modern fixtures complement the period features, including a freestanding bath.
To the outside, the shared driveway leads to a private parking space, while the tandem garage offers flexibility for additional uses. The private, south-facing garden is primarily laid to lawn and features a large patio area, perfect for outdoor entertaining and is fully enclosed for safety and privacy.
