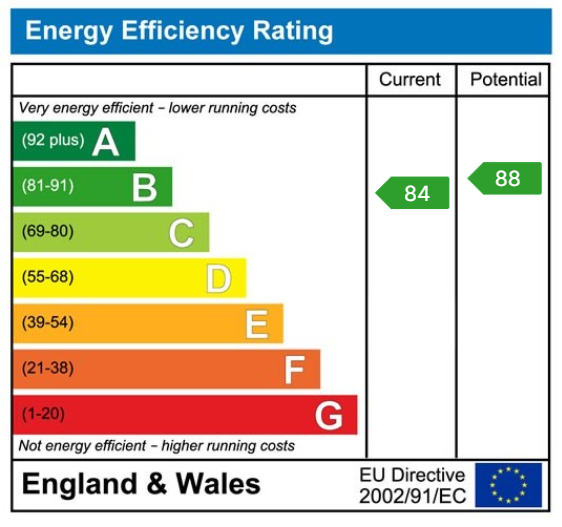This sensational five bedroom modern family home built in recent years offers an exceptional standard of living throughout revealing approximately 3,790 sqft of accommodation (including garage). Positioned in one of the village’s most sought-after locations it boasts stunning elevated views over the adjoining countryside, creating a perfect blend of luxury and scenic tranquillity.
Scarsdale House was built in 2021 by a well renowned local house builder, this stunning detached property features an imaginative design with approximately 3,300 sqft of beautifully decorated living space arranged over three floors. Immaculately presented throughout, this exceptional home blends contemporary style with practical luxury. It benefits from underfloor heating on both the basement and ground floors and in further detail comprises:-
On the ground floor, a spacious entrance hall with built-in cloaks and a separate guest w.c. leads into an impressive 24ft lounge with a walk-in bay window offering superb views to the front, a wood-burning stove providing warmth and ambiance. Steps lead up to a light and airy family room, featuring bi-folding doors that open onto the rear patio. A standout feature of this home is the sensational dining kitchen, comprehensively fitted with bespoke wall and base units, quartz work surfaces and high-quality Siemens appliances, butler's pantry with a wine cooler. The eye-catching central island is fitted with a sink and Quooker hot water tap, complemented by a generous dining area and 4-leaf bi-folding doors to the rear garden.
On the first floor, the spacious principal bedroom offers a fitted dressing area and a luxury en-suite bathroom featuring Villeroy & Boch sanitary ware. The bedroom enjoys its' own dressing room, equipped with floor-to-ceiling fitted wardrobes on three sides and a central dressing table. Two further double bedrooms are served by a stylish house bathroom. Steps lead up to the second bedroom at the rear, which benefits from its own en-suite facility.
The basement floor provides additional versatile space, including a spacious hallway, large study and generous utility room with custom-built cabinetry and space for white goods. This level also features a separate storeroom, gym, and internal access to the garage.
To the outside, Scarsdale House occupies a fabulous elevated plot on a desirable lane, set back behind electric security gates a block-paved driveway provides secure parking for multiple vehicles and leads to a 26ft garage with an electric door. With well-tended lawned gardens to the front and side, a 5-bar gate serves access to a generous rear garden with secure boundaries. Steps ascend to a second patio area, perfectly placed for outdoor dining and relaxation while enjoying the elevated views over Bardsey and the adjoining countryside.
The home’s individual design, coupled with meticulous attention to detail, makes it a standout choice for those seeking a stylish and spacious modern residence in this highly favoured village located between Wetherby and Leeds.
