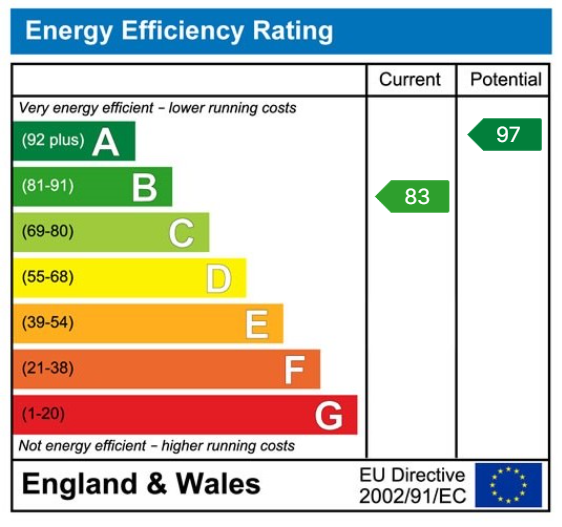WETHERBY
Wetherby is a West Yorkshire market town located on the banks of the River Wharfe and lies almost equidistant from Leeds, Harrogate and York. Local amenities include a range of shops, schooling, sporting amenities including indoor heated swimming pool, 18 hole golf course, tennis, squash, rugby, cricket and football teams. Commuting to major Yorkshire commercial centres is via a good local road network with the A1 and M1 link south of Aberford.
DIRECTIONS
Heading north along Deighton Road leaving Wetherby turn right at the mini roundabout passing Aldi on the left hand side onto Sandbeck Lane. Taking the second exit continue over the roundabout into Sandbeck Close and first right into Park View. Continue to the end of the road and park on the left as indicated. The property is approximately 75 yards on the right identified by a Renton & Parr for sale board.
THE PROPERTY
A well presented two bedroom end of terrace property built in 2018 by well renowned builders David Wilson Homes. The property benefits from double glazed UPVC windows and doors along with gas fired central heating and the remainder of a new build warranty. The property has been decorated and benefits from new carpets and floor covering and in further detail giving approximate room sizes comprises :--
ENTRANCE PORCH
Accessed gained via a modern composite front door with fan-light above, wood effect laminate floor covering, radiator.
DOWNSTAIRS W.C.
A modern white suite comprising low flush w.c., vanity wash basin with cupboard storage beneath, wall mounted Ideal Logic gas fired central heating boiler, double glazed UPVC window to front, radiator.
KITCHEN
White gloss wall and base units, cupboards and drawers, wood block effect laminate work top with matching up-stand and tiled splashback, inset stainless steel sink with mixer tap, cooker with four ring gas hob and extractor hood above, space and plumbing for automatic washing machine and space for fridge freezer with double glazed UPVC window to front, extractor fan, kick-board heater, new vinyl floor covering.
LIVING ROOM
15' 8" x 12' 1" (4.8m x 3.7m) Dual aspect with double glazed UPVC window to side and rear elevation along with double patio doors leading out to rear garden, two radiators, useful storage cupboard along with understairs void creating additional storage space, T.V. aerial, staircase to first floor.
LANDING
With double glazed UPVC window to side elevation, beneath airing cupboard, loft access hatch.
BEDROOM ONE
12' 1" x 9' 10" (3.7m x 3m)
With double glazed UPVC window to front elevation, radiator beneath.
BEDROOM TWO 12' 1" x 11' 9" (3.7m x 3.6m) max
With double glazed UPVC window to rear, radiator beneath.
HOUSE BATHROOM
Modern white suite comprising low flush w.c., pedestal wash basin, panelled bath with shower above and shower screen, heated towel rail, medicine cabinet, extractor fan, part tiled walls.
TO THE OUTSIDE
Driveway providing parking for at least two vehicles.
GARDENS
Lawn to front with border, stone flagging serves access to front door and continues round the side of the property leading to an enclosed rear garden with fenced perimeter and raised wooden decked area with direct access off the living room. Outside water supply, garden shed to rear. Newly laid additional lawn.
COUNCIL TAX
Band C (from internet enquiry).
SERVICE CHARGE
£300 per annum payable to Gateway Management in respect of communal lawns and hedge trimming.
