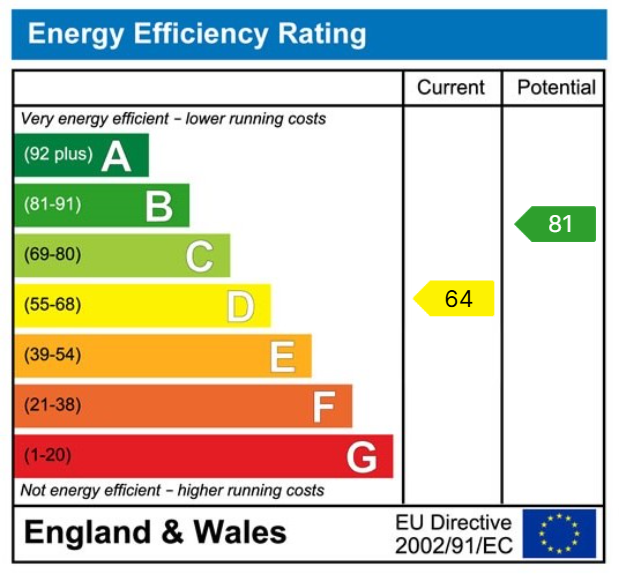Tastefully decorated and well presented throughout this two double bedroomed mid-terrace presents the ideal starter home or downsizer property, conveniently placed in the popular village of Church Fenton with excellent road network and rail links for commuting further afield.
CHURCH FENTON
Church Fenton is an attractive village with its own facilities including shop, school, public houses and railway station. Tadcaster is some 6 miles and the market town of Wetherby some 20 minutes drive with additional excellent shopping, schooling and sports facilities. The national trunk road network is accessible from the nearby A1 and M62, A1/M1 link, main line rail connections are available in the village and at Garforth and Leeds/Bradford Airport is within easy reacy by car in approximately 40 minutes.
DIRECTIONS
From the direction of Tadcaster travelling along the A162 Sherburn in Elmet road, turn left onto the B1223 towards Ulleskelf. Crossing the railway line at Ulleskelf, bear right onto Church Fenton Lane. Proceeding along Church Fenton Lane / Busk Lane, turn left into Dorts Crescent where the property is identified with a Renton & Parr for sale board.
THE PROPERTY
Presenting the ideal first time buyer or investment property this two bedroom mid-terrace has been tastefully decorated and re-configured and now boasting a most stylish and generous bathroom suite. The accommodation which benefits from gas fired central heating and double glazed windows and doors in further detail giving approximate room dimensions comprises :-
GROUND FLOOR
ENTRANCE HALL
With access gained via modern composite front door, staircase to first floor, double radiator.
LIVING ROOM - 4.2m x 4m (13'9" x 13'1")
With double glazed window to front elevation, double radiator beneath, wood effect laminate floor covering, LED ceiling spotlights, T.V. aerial.
BREAKFAST KITCHEN - 5m x 3.3m (16'4" x 10'9")
A generous breakfast kitchen fitted with a range of Shaker style wall and base units, cupboards and drawers, heavy oak block work surfaces with tiled splashbacks, and inset ceramic sink unit. Cooker with ceramic hob and extractor hood above, space and plumbing for automatic washing machine, integrated slimline dishwasher, double glazed window to rear overlooking enclosed garden. Ample space for breakfast table and chairs, double radiator, further fitted units with integrated fridge and freezer, pantry cupboard.
REAR LOBBY
With utility room having wall mounted gas boiler, space and plumbing for automatic washing machine, fitted open shelving and window to front, rear door.
FIRST FLOOR
LANDING AREA
With loft access hatch.
BEDROOM ONE - 3.5m x 4.1m (11'5" x 13'5")
With double glazed window to front elevation, radiator beneath, double doors revealing walk-in wardrobe with window to front elevation.
BEDROOM TWO - 3m x 2.8m (9'10" x 9'2")
With double glazed window to front elevation, radiator beneath, T.V. aerial, a pair of louvered doors reveals airing cupboard.
HOUSE BATHROOM
Skilfully reconfigured by the current owners, this generous bathroom is well-equipped with a 4-claw bath, white pedestal wash basin, low flush w.c., separate walk-in shower cubicle with tiled walls, attractive floor tiles, double glazed window to side, heated towel rail, ceiling spotlights.
TO THE OUTSIDE
A manageable parcel of lawn to front, path leading to front door. The rear garden which is laid mainly to lawn and enclosed with wooden fence perimeter and hand gate leading out to on-street parking. There is a hard-standing patio area, suitable for outdoor dining.
COUNCIL TAX
Band B (from internet enquiry).
SERVICES
We understand mains water, electricity, gas and drainage are connected.
