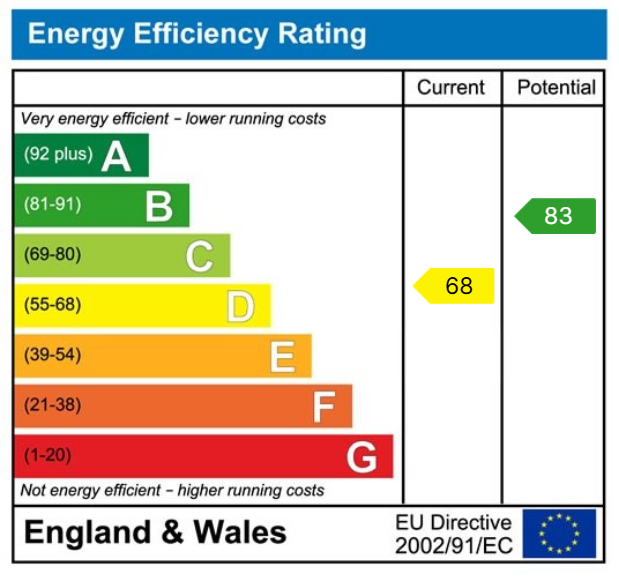A well-presented extended four bedroom detached family home, modernised and re-configured by the current owners to create versatile and well-balanced living accommodation.
WETHERBY
Wetherby is a West Yorkshire market town located on the banks of the River Wharfe and lies almost equidistant from Leeds, Harrogate and York. Local amenities include a range of shops, schooling, sporting amenities including indoor heated swimming pool, 18 hole golf course, tennis, squash, rugby, cricket and football teams. Commuting to major Yorkshire commercial centres is via a good local road network with the A1 and M1 link south of Aberford.
DIRECTIONS
Proceeding out of Wetherby along Deighton Road in the direction of Knaresborough, just before leaving Wetherby turn left into Aire Road. Take the 3rd right turning into Nidd Approach and follow the road round and the property will be identified on the right hand side by a Renton & Parr for sale board.
THE PROPERTY
Extended and modernised by the current owners, this now four bedroom detached family home reveals versatile living accommodation with a ground floor guest suite and three further bedrooms to the first floor. The accommodation benefits from gas fired central heating, double glazed windows and doors and in further detail giving approximate room dimensions comprises :-
GROUND FLOOR
ENTRANCE PORCH
With modern UPVC front door with double glazed window to front and side elevation, internal door leading to :-
HALLWAY
With attractive wood effect laminate floor covering that flows throughout a large portion of the ground floor accommodation, double radiator, staircase to first floor with useful understairs storage cupboard.
LIVING ROOM - 4.3m x 3.4m (14'1" x 11'1")
Tastefully decorated room with large double glazed window to front elevation, radiator beneath, stone fireplace, T.V. aerial, oak floor covering.
KITCHEN/DINER - 5.3m x 3.2m (17'4" x 10'5")
A lovely light space with large double glazed windows to rear elevation overlooking enclosed rear garden. The kitchen is comprehensively fitted with a range of gloss wall and base units, cupboards and drawers, laminate worktops with matching up-stands, inset one and a quarter stainless steel sink unit, space and plumbing for dishwasher beneath, double stacked cooker with grill, ceramic hob and extractor hood above, space for fridge freezer. Comfortable space for breakfast table and chairs, radiator, ceiling spotlights.
UTILITY
With fitted worktop, space and plumbing beneath for automatic washing machine and tumble dryer, single door to rear leading out to raised decked area with low maintenance garden.
DOWNSTAIRS W.C.
With white low flush w.c., pedestal wash basin.
STUDY - 3.5m x 2.1m (11'5" x 6'10")
Skilfully converted garage space now creating a versatile room with double glazed window to front elevation, double radiator beneath, wall mounted gas boiler.
GUEST BEDROOM - 7m x 2.2m (22'11" x 7'2")
A most practical addition to this family home creating a ground floor guest bedroom with dressing area having double glazed window to front and rear elevation and radiator.
FIRST FLOOR
BEDROOM ONE - 3.8m x 3.1m (12'5" x 10'2")
Double glazed window to front elevation enjoying an open aspect over open green space and play area, radiator beneath fitted wardrobes to one side.
BEDROOM TWO - 2.6m x 3m (8'6" x 9'10")
With double glazed window to rear enjoying far reaching views over towards Kirk Deighton and adjoining countryside, radiator beneath.
BEDROOM THREE - 3m x 2.2m (9'10" x 7'2")
With double glazed window to side elevation, radiator beneath, built in wardrobe.
HOUSE BATHROOM
Beautifully presented and fitted with an attractive modern white suite comprising low flush w.c., bath with detachable shower handpiece, separate walk-in shower cubicle, vanity wash basin with cupboards beneath, part tiled walls and floor tiles, double glazed window to side.
TO THE OUTSIDE
To the front is a generous "crunch-gravel" driveway which provides comfortable off-street parking for multiple vehicles, set behind a low Dwarf stone wall and fenced perimeter.
GARDENS
The rear garden is low maintenance in nature having level astro turf area with raised patio, stone flagged area spanning across the rear of the property leading to a further hard-standing area with garden shed.
COUNCIL TAX
Band D (from internet enquiry).
SERVICES
We understand mains water, electricity, gas and drainage are connected.
