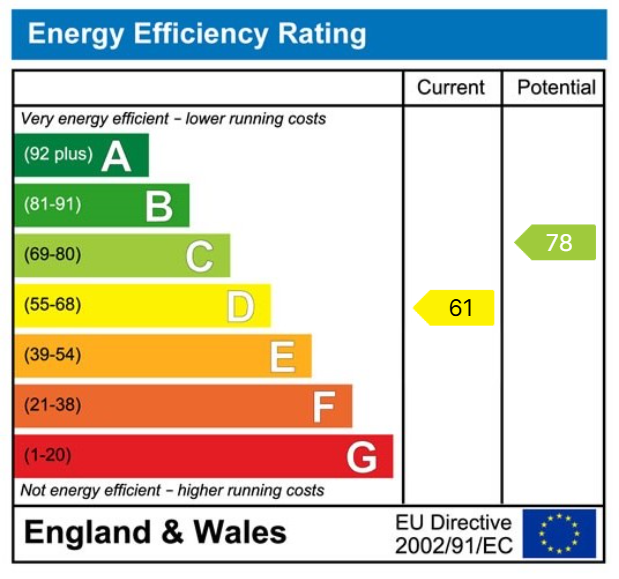An attractive bay fronted detached home occupying a sought after position within the popular village of Bardsey. The generous sized elevated garden to the rear enjoys far reaching views across the Wharfe valley towards East Keswick.
BARDSEY
Bardsey is an attractive and sought after village situated off the A58 Leeds/Wetherby Road, within close travelling distance to the A1 and M1 link road. Leeds is only some 8 miles with other West Yorkshire centres and Leeds/Bradford Airport close by. The village has its own school and amenities with a larger selection of facilities available in the nearby Market Town of Wetherby, including Golf Course, Indoor Swimming Pool. The village is steeped in history and was the home of the Celtic Bards with a church dating back to Saxon times and an interesting relic of a bygone age close by known as "Castle Hill" which was probably a Celtic strong hold.
DIRECTIONS
From Wetherby proceeding along the A58 towards Leeds, passing through Collingham. At the traffic lights with Bardsey Bank Top, turn left into Rigton Bank and first right into Margaret Avenue, where the property is situated on the left hand side, identified by a Renton & Parr for sale board.
THE PROPERTY
Enjoying a sought after position in this popular village, a four bedroom detached house enjoying well stocked mature gardens and elevated position. The property would now benefit from cosmetic improvements in part and provides further scope for extension, subject to necessary planning consents. The accommodation in further detail giving approximate room sizes comprises :-
GROUND FLOOR
ENTRANCE HALLWAY
Entering through double glazed composite front door into entrance hallway with staircase leading to first floor, radiator to side, useful storage cupboard under stairs.
DOWNSTAIRS W.C.
Fitted with a modern white suite comprising low flush w.c., and space saving hand basin built into cistern, radiator to side, double glazed window and central light fitting.
LIVING ROOM - 4.57m x 3.79m (14'11" x 12'5") max into bay
With large double glazed bay window to front and double radiator beneath, feature fireplace with timber surround and mantle piece, electric fire inset, decorative picture rail and central pendant light fitting.
DINING ROOM - 3.95m x 3.63m (12'11" x 11'10")
With double glazed sliding patio doors, feature fireplace with stone hearth and large wood burning stove inset, double radiator, decorative picture rail, two wall lights and central pendant light fitting.
KITCHEN - 3.94m x 2.4m (12'11" x 7'10")
Fitted kitchen comprising a range of wall and base units, worksurfaces with tiled splashback window sill reveal. Space for electric oven and grill with four ring gas hob above, space and plumbing for automatic washing machine, space for undercounter fridge and undercounter freezer. Wall mounted Vaillant gas fired central heating combi-boiler, double glazed window and double glazed personnel door to the rear, double radiator, central pendant light fitting and vinyl floor covering.
FIRST FLOOR
LANDING
Loft access hatch, radiator to side and central light fitting.
BEDROOM ONE - 4.57m x 3.95m (14'11" x 12'11") max into bay
A double glazed bay window to front affording far reaching elevated views, double radiator, central light fitting and ceiling cornice.
BEDROOM TWO - 3.95m x 3.63m (12'11" x 11'10")
A generous size double room with double glazed window overlooking rear garden and double radiator beneath, fitted storage cupboard, decorative picture rail and pendant light fitting.
BEDROOM THREE - 2.39m x 2.18m (7'10" x 7'1")
Double glazed window to side, double radiator and light fitting.
BEDROOM FOUR / STUDY - 2.31m x 2.11m (7'6" x 6'11")
Double glazed window to front, radiator beneath, fitted storage cupboard and shelving, central light fitting.
BATHROOM - 2.37m x 1.64m (7'9" x 5'4")
Fitted with a modern suite comprising vanity wash basin with storage cupboard beneath, panelled bath and step-in shower cubicle, part tiled walls, tiled flooring, double glazed window, central light fitting and extractor fan.
SEPARATE W.C.
Fitted with low flush w.c., double glazed window and light fitting.
TO THE OUTSIDE
Driveway provides off-road parking for multiple vehicles and access to :-
SINGLE GARAGE - 4.85m x 2.38m (15'10" x 7'9")
With manual timber door to front, light and power laid on.
POTTING SHED - 4.12m x 1.91m (13'6" x 6'3")
A lean-to greenhouse/potting shed providing additional storage with windows to two sides and corrugated roof, sink unit with water supply.
GARDENS
A decorative front garden behind neatly maintained privet hedge is landscaped with shaped flower beds and rockery features housing a range of flowering bushes, shrubs and roses. Steps leading to front door.
REAR GARDEN
The elevated rear garden is a particular feature of this property, landscaped and terraced to provide stone flagged patio area ideal for entertaining and relaxation, along with 'al-fresco' dining in the summer months.
Decorative rock feature of raised planting houses a range of bushes and shrubs, steps leading up the garden to a series of terraced lawned areas with established fruit trees and large monkey puzzle tree. A concrete platform houses a timber garden room enjoying an idyllic spot at the top of the garden looking westerly over the Wharfe Valley affording far reaching countryside views towards the village of East Keswick, a perfect spot to enjoy the sunset.
COUNCIL TAX
Band F (from internet enquiry).
SERVICES
We understand mains water, electricity, gas and drainage are connected.
