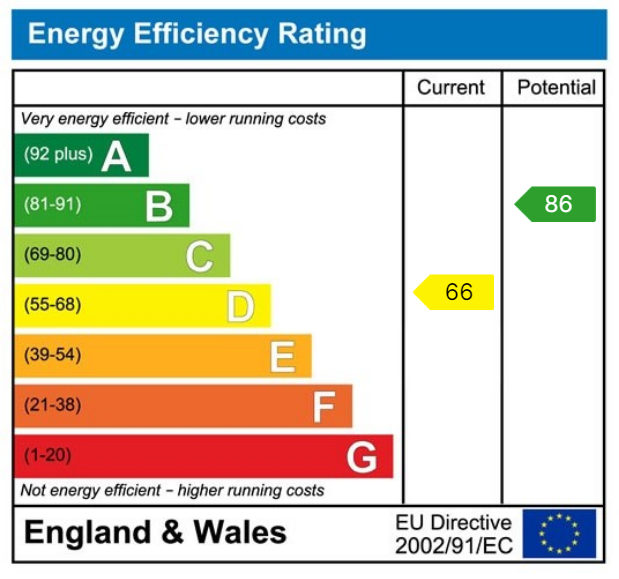A tastefully decorated, two bedroom semi-detached house occupying a pleasant cul-de-sac location. No onward chain.
CLIFFORD
Clifford is an attractive West Yorkshire village with its own Churches, public houses and bus services as well as being within easy commuting distance to Wetherby, Leeds, York and Harrogate. The A1 is within 1 1/2 miles giving immediate access to the A64, M62 and A1/M1 link road.There are further excellent facilities in the market town of Wetherby and the village of Boston Spa.
DIRECTIONS
Entering Boston Spa from the A1/A168 proceeding along Moor End before turning right into Clifford Moor Road. Passing the high school on the right take the next left turning down Willow Crescent which becomes Bellwood Avenue before taking the second left turning into Moor Avenue. Follow the road round to the right to the top of the cul-de-sac where the property will be identified by a Renton & Parr for sale board.
THE PROPERTY
An attractive two bedroom semi-detached house, tastefully decorated and modernised, benefiting from gas fired central heating and double glazed windows. The accommodation in further detail comprises :-
GROUND FLOOR
LOUNGE - 4.47m x 4.27m (14'8" x 14'0") overall
Double glazed bay window to front, front entrance door, radiator, staircase to first floor, understairs storage cupboard, attractive fireplace with tiled slips, hearth and coal effect gas fire. Laminate floor extending through double doors into :-
DINING KITCHEN - 4.27m x 2.46m (14'0" x 8'1")
Well-fitted with extensive range of grey fronted wall and base units including cupboards and drawers, work tops with tiled surrounds, inset stainless sink unit with mixer tap, integrated appliances including fridge freezer, oven and hob with extractor hood above, washing machine. Cupboard housing Ideal Instinct gas fired central heating boiler. Double glazed window and French door to rear garden and patio, radiator.
FIRST FLOOR
LANDING
Radiator.
BEDROOM ONE - 4.27m x 2.51m (14'0" x 8'3") Including fitted wardrobes to one wall
Radiator, double glazed window to rear.
BEDROOM TWO - 4.27m x 2.49m (14'0" x 8'2")
Two double glazed windows to front, radiator.
SHOWER ROOM
Half tiled walls with three piece modern stylish suite comprising shower cubicle, vanity wash basin with drawers under, low flush w.c., heated towel rail, double glazed window.
TO THE OUTSIDE
Driveway to the side through wrought iron gates leads to :-
DETACHED GARAGE - 5.61m x 2.74m (18'5" x 9'0")
Having up and over door, light and power laid on.
GARDENS
Open plan lawned garden to front with further side westerly facing rear garden comprising lawn, borders and raised flower beds, patio area, outside water tap.
COUNCIL TAX
Band C (from internet enquiry).
SERVICES
We understand mains water, electricity, gas and drainage are connected.
