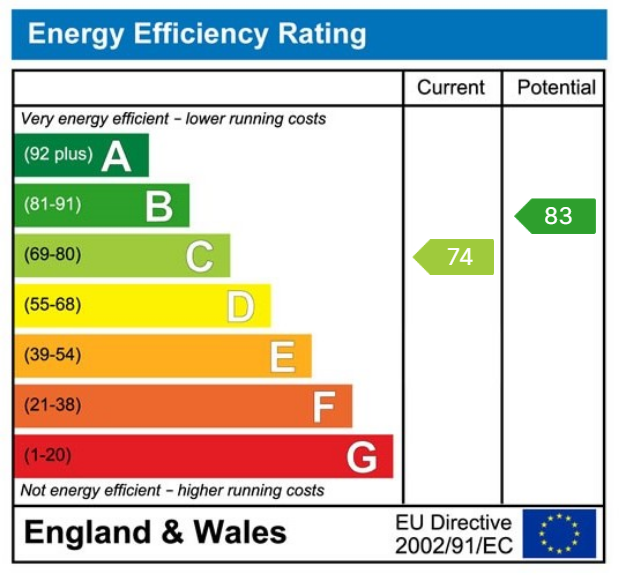An extended four bedroom semi detached home of generous proportions, quietly positioned upon the desirable Mill Lane enjoying private and established gardens along with rolling countryside views to the rear.
BARDSEY
Bardsey is an attractive and sought after village situated off the A58 Leeds/Wetherby Road, within close travelling distance to the A1 and M1 link road. Leeds is only some 8 miles with other West Yorkshire centres and Leeds/Bradford Airport close by. The village has its own school and amenities with a larger selection of facilities available in the nearby Market Town of Wetherby, including Golf Course, Indoor Swimming Pool.
The village is steeped in history and was the home of the Celtic Bards with a church dating back to Saxon times and an interesting relic of a bygone age close by known as "Castle Hill" which was probably a Celtic strong hold.
DIRECTIONS
Proceeding from Wetherby towards Leeds along the A58 passing through Collingham towards Bardsey. Through the traffic lights at Bardsey Bank Top take the next left turning along Mill Lane and the property is identified on the left hand side by a Renton & Parr for sale board.
THE PROPERTY
Well presented and tastefully decorated throughout, this extended family home offers flexible and versatile living accommodation arranged over two floors. Benefitting from gas fired central heating and double glazed windows throughout, the accommodation in further detail giving approximate room sizes comprises:-
GROUND FLOOR
ENTRANCE PORCH
Entering through double glazed composite front door into attractive entrance porch area with double glazed window to side, vaulted ceiling with Velux window above, double radiator and attractive tiled flooring, doorway into :-
LIVING ROOM - 5.6m x 4.73m (18'4" x 15'6") into bay
An attractive open living space with square fronted double glazed bay window with radiator beneath. Feature fireplace with stone hearth, timber mantle piece with Stovax wood burning stove inset. Central pendant light fitting and ceiling cornice, open archway to hallway with staircase leading to first floor, modern vertically hung radiator and further radiator to side, central pendant light fitting and ceiling cornice.
FAMILY ROOM - 6.48m x 2.38m (21'3" x 7'9")
An extended and versatile space with double glazed window to side, bi-fold doors to front and further Velux window, two double radiators, attractive vaulted ceiling and recess ceiling lighting.
KITCHEN - 4.4m x 3.33m (14'5" x 10'11")
A Shaker style fitted kitchen comprising a range of wall and base units cupboards and drawers. Granite work surfaces with matching up-stands, integrated Bosch appliances include electric oven with grill function, five ring gas hob with extractor hood above, under-counter dishwasher, one and a half bowl stainless steel Franke sink unit with draining grooves and mixer tap above. Space for American style fridge freezer with tower cupboard surround, central light fitting, ceiling cornice, tiled flooring leading through open archway into :-
CONSERVATORY - 3.82m x 3.12m (12'6" x 10'2")
A generous size conservatory used as a formal dining room with double glazed windows to three sides, French style patio doors, double radiator, insulated roof with vaulted ceiling and recess ceiling lighting.
UTILITY - 2.54m x 2.29m (8'4" x 7'6")
A continuation of Shaker fronted wall and base units, granite work surface with matching up-stand, stainless steel sink unit with mixer taps. Space and plumbing for automatic washing machine and tumble dryer, double glazed rear personnel door, double radiator to side, central light fitting and ceiling cornice.
DOWNSTAIRS W.C.
Fitted with a modern white suite comprising low flush w.c., vanity wash basin with storage cupboards beneath, double glazed window, central light fitting and ceiling cornice along with wall mounted Ideal gas fired central heating boiler.
FIRST FLOOR
LANDING
Split staircase at landing level with loft access hatch, central pendant light fitting.
BEDROOM ONE - 4.87m x 2.33m (15'11" x 7'7")
Double glazed window to front, double radiator beneath, recess ceiling lighting, doorway to :-
EN-SUITE SHOWER - 2.11m x 1.61m (6'11" x 5'3")
Fitted with traditional white suite comprising low flush w.c., pedestal wash basin, large step-in shower cubicle with "drencher" and hand-held shower fittings, tiled walls with tiled flooring, double glazed window, recess ceiling lighting, heated towel rail and extractor fan.
BEDROOM TWO - 3.94m x 3.24m (12'11" x 10'7")
With large double glazed window to front, radiator beneath, fitted wardrobes to one wall, pendant light fitting and ceiling cornice.
BEDROOM THREE - 3.76m x 3.32m (12'4" x 10'10")
With large double glazed window to rear, radiator beneath, fitted wardrobes to one wall, pendant light fitting and ceiling cornice.
BEDROOM FOUR - 3.04m x 2.28m (9'11" x 7'5")
Double glazed window to front, radiator beneath, pendant light fitting, fitted wardrobe cupboard and ceiling cornice.
BATHROOM - 2.28m x 1.77m (7'5" x 5'9")
Fitted with a modern white suite comprising a low flush w.c., vanity wash basin with storage drawers beneath, shaped panelled bath with shower and screen above, tiled walls, tiled flooring, traditional radiator with heated towel rail, double glazed window, recess ceiling lighting and extractor fan.
TO THE OUTSIDE
Block paved driveway provides off-road parking for multiple vehicles with stone flagged steps leading to attractive raised patio area to the front.
GARDENS
The front garden is set largely to lawn bordered with established hedgerows and deep well-stocked borders with a range of flowering bushes and shrubs.
A flagged path leads round the side of the property to rear garden with block paved courtyard area and log store with brick retaining garden wall and decorative rockery above.
Block paved steps leads to elevated rear garden, set largely to lawn bordered with timber fencing and established hedgerows, bushes and shrubs. Summer house and external store provide ample garden storage. An attractive raised decking seating area with timber pergola enjoys elevated views over adjoining countryside and offers an ideal private spot for outdoor entertaining, barbecue and 'al-fresco' dining in the summer months.
SERVICES
We understand mains water, electricity, gas and drainage are connected.
COUNCIL TAX
Band (from internet enquiry).
