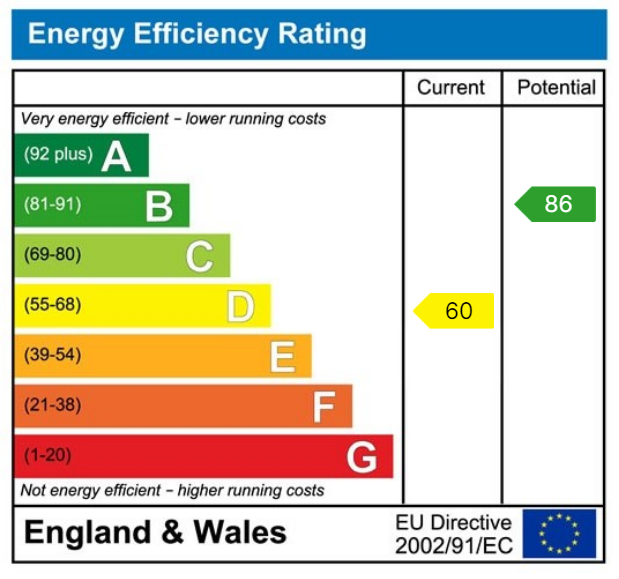A charming three bedroom semi-detached cottage situated in the heart of the village readily accessible to the A1(M1) motorway network and travelling to Leeds, York and Wetherby. No upward chain.
ABERFORD
Aberford is an attractive rural village with a wide range of amenities, which include a primary school, and regular bus services. It is approximately 1 mile from the A1, A64 and A1/M1 link road. Also within easy car commuting distance of Leeds and York. The village has many buildings of interest including St Ricarius Church, The Almshouses, Becca Hall and Parlington Hall and is surrounded by ancient wood and parkland. Many miles of foot and bridle paths cross the village at the centre of which is an interesting stone bridge spanning Cock Beck. The national trunk road network is accessible from the nearby A1 and M62, A1/M1 link road. Main line rail connections are available at Garforth (4 miles) and Leeds/Bradford Airport is within easy reach by car in approximately 40 minutes. Comprehensive shopping and sports facilities are all within a 20 minutes drive. These include several golf courses a swimming pool, squash and cricket clubs. The village supports its own Bowling and Tennis Clubs and has its own Association Football Team.
DIRECTIONS
From the Wetherby office proceed south along the A168 or A1 to the Bramham crossroads with the A64. Take the third exit and proceed along Main Street North to Aberford village. Opposite the village green and before the Arabian Horse turn right into Becca Lane and the property is situated on the left hand side identified by a Renton & Parr for sale board.
THE PROPERTY
An attractive double fronted white rendered period cottage revealing deceptively spacious well-proportioned accommodation including three bedrooms and two reception rooms, kitchen and vaulted cellar. Original pine doors have been retained, together with ceiling beams for added appeal. Re-decorated with new roof and guttering. The property is available with no upward chain and includes carpets as seen.
Benefiting from gas fired central heating the accommodation in further detail comprises :-
GROUND FLOOR
DINING HALL
12' x 12' (3.66m x 3.66m)
With front entrance door, three wall light points, stone hearth and fitted stove to recess, ceiling beam, radiator, meter cupboard.
SNUG
4' x 8' 5" (1.22m x 2.57m)
Two ceiling beams, radiator, bay window to front, three wall light points.
KITCHEN
15' 1" x 9' 5" (4.6m x 2.87m) overall
Having wall and base units, work surface, stainless steel sink unit and mixer taps, oven and hob (not tested), quarry tiled floor, double glazed windows to two sides, radiator, understairs cupboard with shelving, stable type door to rear.
VAULTED CELLAR
With stone steps.
FIRST FLOOR
LANDING
BEDROOM ONE
12' x 10' 8" (3.66m x 3.25m)
Secondary glazed window to front with window seat under, radiator, shelved cupboard with pine door.
BEDROOM TWO
12' x 8' 5" (3.66m x 2.57m)
Secondary glazed window with seat under to front, radiator, airing cupboard with lagged copper cylinder, built in cupboard, loft access.
BEDROOM THREE
13' x 6' 6" (3.96m x 1.98m)
Double glazed window, built in cupboard, radiator.
BATHROOM
Four piece suite comprising panelled bath, pedestal wash basin, low flush w.c., shower cubicle, double glazed window, radiator.
TO THE OUTSIDE
On-street parking to the front, side passage extending round to the rear over which there is right of access for neighbouring properties.
COUNCIL TAX
Band D (from internet enquiry).
