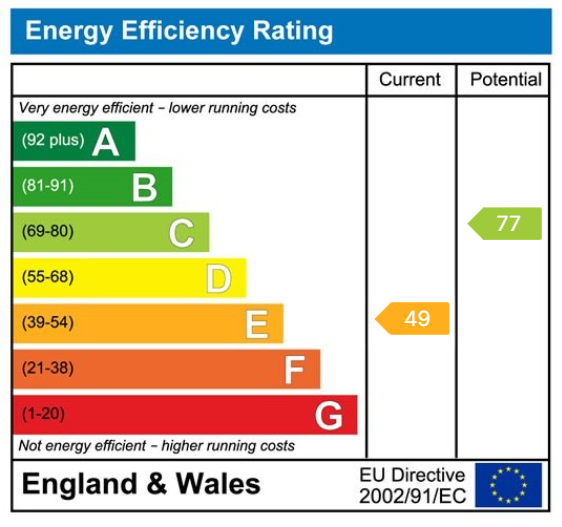Manor House West is an enchanting 18th-century limestone property, originally part of the Bramham Park Estate with a rich history and unique character. Split into two sections in 1850, Manor House West retains the grandeur of its larger half, offering over 2,200 square feet of living space spread across four floors.
To the ground floor, the entrance on the side leads to a rustic kitchen and dining area, featuring a stunning original inglenook fireplace, exposed ceiling beams and fitted timber cabinetry, all with picturesque views of the garden. An inner hallway connects to the sitting room, which boasts a large open fireplace and sliding sash windows overlooking the south-facing garden. A front door with a fanlight provides an additional entrance.
To the first floor, there are two spacious bedrooms, with built-in wardrobes and a shared family bathroom with three piece suite. There is third, single bedroom, ideal for a nursery or home office. On the second floor, into the eaves features a further double bedroom with an en-suite shower room.
To the lower ground floor, this level offers versatile space that could be transformed into a games room, home gym or cinema room, adding to the home's flexibility.
To the outside, the house benefits from a detached garage, potting shed and log store. The beautifully maintained south and west-facing garden, enclosed by mature trees and high hedges, provides a tranquil retreat. Despite being situated off Aberford Road, the property also has pedestrian access from the High Street.
This Grade II listed home showcases its historical significance with original beams, ornate fireplaces and large sash windows, making it a perfect blend of period charm and modern living altogether located in the popular village well placed for commuting further afield on the A1/M.
