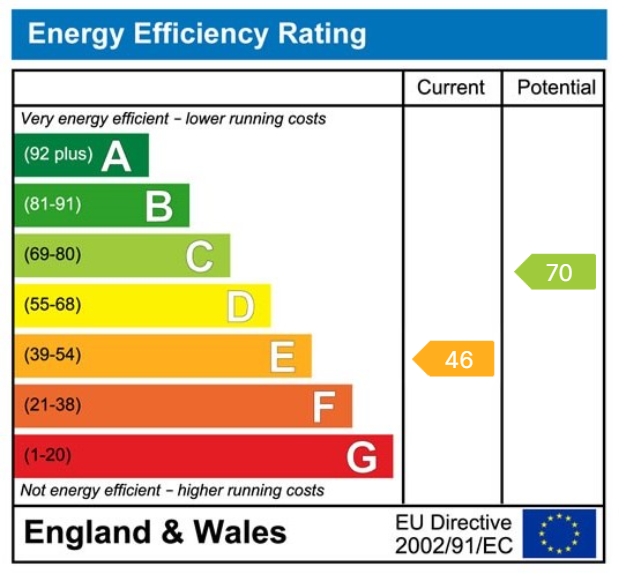A substantial four bedroom stone built detached house with two bedroom self-contained annexe, four car garaging and workshop, enjoying a generous size plot approximately 1/3rd of acre ideally situated on the edge of Bardsey village.
BARDSEY
|
Bardsey is an attractive and sought after village situated off the A58 Leeds/Wetherby Road, within close travelling distance to the A1 and M1 link road. Leeds is only some 8 miles with other West Yorkshire centres and Leeds/Bradford Airport close by. The village has its own school and amenities with a larger selection of facilities available in the nearby Market Town of Wetherby, including Golf Course, Indoor Swimming Pool.
The village is steeped in history and was the home of the Celtic Bards with a church dating back to Saxon times and an interesting relic of a bygone age close by known as "Castle Hill" which was probably a Celtic strong hold.
The Bingley Arms public house in Bardsey claims to be both the oldest and surviving pub in England dating back to the 18th century with an award winning restaurant and has a beer garden.
|
DIRECTIONS
From Wetherby proceeding along the A58 toward Leeds. Passing through Collingham before turning right into Church Lane. Continue past the Bingley Arms and the property is situated on the right hand side identified by a Renton & Parr for sale board.
THE PROPERTY
The property is understood to have been the old Blacksmiths Cottage and dates back to the 1700's with extensions added in the 70's and 80's including a separate self-contained annexe, two double garages and workshop.
The property now in need of modernisation provides a discerning purchaser an excellent opportunity to create an outstanding family home in a sought after location.
AGENTS NOTE
As previously mentioned, the two cottages were originally one and can be easily reinstated by opening up two doors at ground and first floor.
The accommodation in further detail giving approximate room sizes comprises :-
THORN COTTAGE
FRONT ENTRANCE PORCH
With door leading to :-
LOUNGE - 6.71m x 3.91m (22'0" x 12'10")
Having two double glazed hardwood framed windows, one with window seat, two radiators, Inglenook stone fireplace with open fire, ceiling cornice, ceiling beam, central wrought iron spiral staircase to first floor.
DINING ROOM - 4.27m x 3.58m (14'0" x 11'9")
Double glazed hardwood framed window, radiator, ceiling cornice, tiled floor.
KITCHEN - 3.96m x 1.93m (13'0" x 6'4")
Having wall and base units, worktops, Belfast sink, double glazed window, beamed ceiling, tiled floor, exposed stone to one wall, side entrance door to covered porch.
FIRST FLOOR
LANDING
BEDROOM ONE - 4.22m x 3.89m (13'10" x 12'9")
Having exposed stone to one wall, hardwood framed double glazed windows to front and rear, exposed beam, fitted wardrobes.
BEDROOM TWO - 4.22m x 3.56m (13'10" x 11'8")
Double glazed hardwood framed window to front, French window to rear balcony, fitted wardrobes.
BATHROOM - 2.59m x 2.24m (8'6" x 7'4")
Having shaped bath, low flush w.c., pedestal wash basin, part tiled walls, radiator, double glazed hardwood framed window, chrome heated towel rail.
CONSERVATORY/STUDIO - 4.24m x 2.77m (13'11" x 9'1")
Double glazed windows.
HOLLY COTTAGE
GROUND FLOOR - 0m x 0m (0'0" x 0'0")
LIVING ROOM - 5.64m x 5.46m (18'6" x 17'11")
Having double glazed windows to two sides, two radiators, stone fireplace and raised hearth, open-grate, decorative ceiling beams, staircase to first floor.
KITCHEN - 5.44m x 3.94m (17'10" x 12'11")
Having range of pine fronted wall and base units, including cupboards and drawers, work surfaces, twin bowl stainless steel sink unit, decorative beamed ceiling, double glazed windows to two sides, two radiators, tiled floor.
SIDE PORCH
With central heating boiler, room off.
FIRST FLOOR
LANDING
BEDROOM ONE - 5.64m x 4.42m (18'6" x 14'6")
Double glazed windows to two sides, radiator, built in wardrobes and further fitted wardrobe to one wall.
BEDROOM TWO - 3.94m x 3.15m (12'11" x 10'4")
Double glazed windows to two sides, radiator, fitted wardrobe.
SHOWER ROOM - 2.57m x 2.11m (8'5" x 6'11")
Tiled walls and coloured suite comprising shower cubicle, low flush w.c., pedestal wash basin, radiator.
LILAC COTTAGE ~ SELF CONTAINED ANNEX
GROUND FLOOR
ENTRANCE HALL
Radiator, staircase to first floor.
BEDROOM ONE - 5.28m x 2.87m (17'4" x 9'5")
Window, radiator.
BEDROOM TWO - 3.96m x 1.85m (13'0" x 6'1")
Three windows, radiator, ceiling cornice.
SHOWER ROOM - 2.79m x 2.11m (9'2" x 6'11")
Shower tray, low flush w.c, vanity wash basin, Vokera gas fired central heating boiler, radiator, quarry tiled floor, window.
FIRST FLOOR
OPEN PLAN LIVING KITCHEN AREA - 7.39m x 3.86m (24'3" x 12'8") widening to 4.32m (14'2")
Having three Velux windows to rear and double glazed window to front, two radiators. Range of fitted base units, worktops, stainless steel sink unit, oven, gas hob and hood over, to kitchen area.
TO THE OUTSIDE
The property occupies an excellent position off Church Lane and extends to approximately 1/3rd of an acre comprising front garden and patio areas, garden area to the rear of the garages and workshop as well as mature plants and trees. The central driveway extends through a stone arch to a courtyard area leading to :-
FOUR CAR GARAGE/WORKSHOP
DOUBLE GARAGE ONE - 6.4m x 5.11m (21'0" x 16'9")
Having electric up and over door, light and power.
DOUBLE GARAGE TWO - 6.4m x 5.11m (21'0" x 16'9")
Up and over door, light and power.
WORKSHOP - 5.79m x 5.08m (19'0" x 16'8")
With light and power.
SERVICES
We understand mains water, electricity, gas and drainage are connected. Separate gas boilers to each property.
COUNCIL TAX
Thorn Cottage - Council Tax band D (from internet enquiry)
