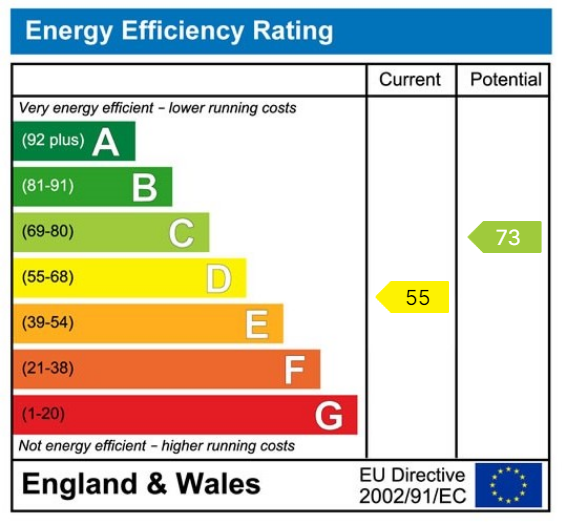An individual 1930's detached family home of excellent quality, enjoying generous and established private gardens situated on the extremely popular Spofforth Hill, one of the most sought after locations in Wetherby. Early viewing is strongly advised to avoid disappointment.
WETHERBY
Wetherby is a West Yorkshire market town located on the banks of the River Wharfe and lies almost equidistant from Leeds, Harrogate and York. Local amenities include a range of shops, schooling, sporting amenities including indoor heated swimming pool, 18 hole golf course, tennis, squash, rugby, cricket and football teams. Commuting to major Yorkshire commercial centres is via a good local road network with the A1 by pass and M1/A1 link south of Aberford.
DIRECTIONS
From Wetherby town centre proceed along Westgate. At the mini roundabout take the second exit up Spofforth Hill towards Harrogate. After a few hundred yards the property is identified on the left hand side with a Renton & Parr for sale board.
THE PROPERTY
An internal inspection is strongly recommended to fully appreciate this beautiful 1930's detached home. Skillfully extended at present, the property also lends itself to further development and extension (subject to necessary planning consents)
Benefiting from gas fired central heating and double glazed windows throughout, the well presented living accommodation in further detail comprises :-
GROUND FLOOR
ENTRANCE PORCH
Entering through traditional front door to entrance porch with double glazed window to side and central light fitting.
ENTRANCE HALLWAY
An attractive entrance hallway with returned staircase to first floor, double radiator to side, decorative picture rail and central light fitting.
LIVING ROOM - 6.16m x 3.88m (20'2" x 12'8")
Double glazed window to front, large double glazed window to rear overlooking the rear garden, feature fireplace with stone hearth surround and mantle piece with "living-flame" gas fire inset, four wall light fittings and single radiator.
HOME OFFICE - 3.57m x 1.51m (11'8" x 4'11")
Large double glazed window overlooking rear garden, two central light fittings, door leading to :-
INTEGRAL GARAGE - 4.52m x 3.61m (14'9" x 11'10")
Traditional timber garage door to front, personnel door to side and double glazed window, light and power laid on.
BREAKFAST KITCHEN - 4.07m x 3.15m (13'4" x 10'4") overall
An attractive "country-style" kitchen comprising a range of wall and base units, work surfaces with tiled splashback and window sill reveal. Integral appliances include undercounter dishwasher and one and a half bowl sink unit with drainer and mixer taps along with a gas fired AGA oven with hob function above. Double glazed windows to front and side along with useful walk-in pantry cupboard, central light fitting and tile effect vinyl floor covering, a glazed door leads to :-
REAR LOBBY
With personnel back door, boiler cupboard housing wall mounted Worcester gas fired central heating boiler, space and plumbing for automatic washing machine, double glazed window to side.
DOWNSTAIRS W.C.
Fitted with traditional white suite comprising low flush w.c., wash basin with work surface and storage cupboards beneath, double glazed window, single radiator and decorative timber panelling.
DINING ROOM - 4.23m x 3.65m (13'10" x 11'11") overall
A traditional dining room with two double glazed windows to side and French style patio doors leading to conservatory. Feature fireplace with brick hearth surround and decorative curved mantlepiece with "living-flame" gas fire inset, central pendant light fitting and ceiling cornice.
CONSERVATORY - 3.59m x 3.38m (11'9" x 11'1")
Double glazed windows to three sides and French style patio doors onto rear garden and central light fitting.
FIRST FLOOR
LANDING
Useful storage cupboard at half stair along with large picture double glazed window, decorative picture rail to galleried landing and central light fitting.
BEDROOM ONE - 6.15m x 4.83m (20'2" x 15'10") narrowing to 2.36m (7'8")
An attractive "L shaped" master suite with walk-through dressing area, bedroom with mirror fronted fitted wardrobes to the length of one wall, double glazed French style patio doors with Juliette balcony overlooking rear garden, traditional radiator, central light fitting and :-
EN-SUITE SHOWER - 3.47m x 1.98m (11'4" x 6'5") narrowing to 1.2m (3'11")
Fitted with a traditional white suite comprising high flush w.c., pedestal wash basin and large step-in shower cubicle, tiled walls with tiled flooring, traditional radiator, double glazed window, recess ceiling lighting and extractor fan.
BEDROOM TWO - 4.23m x 3.64m (13'10" x 11'11")
Attractive double bedroom with fitted wardrobes to two sides and fitted dressing table and window seat. Double glazed windows to rear and side, single radiator and pendant light fitting.
BEDROOM THREE - 3.9m x 3.7m (12'9" x 12'1")
Double glazed window to rear with radiator beneath, central pendant light fitting.
BATHROOM - 2.13m x 2.06m (6'11" x 6'9")
A modern white suite comprising panelled bath with shower and screen above, vanity wash basin with work surfaces and storage cupboards, part tiled walls with tile effect vinyl flooring, double glazed window, chrome heated towel rail and central light fitting.
W.C.
Fitted with modern low flush w.c., floating hand basin, double glazed window.
TO THE OUTSIDE
Generous size gravelled driveway provides off-road parking for multiple vehicles and access to integral garage.
GARDENS
Driveway to the front is bordered with neatly maintained hedgerows, bushes and shrubs, stone steps to the side of the property lead to rear garden.
The generous size south westerly facing garden to rear is a particular feature of this beautiful property, set largely to lawn with deep and well-stocked shaped borders housing a range of flowering bushes, shrubs and neatly maintained small trees to create an established and manicured rear garden. Block paved patio area provides an ideal space for outdoor entertaining and relaxation along with barbecue and 'al-fresco' dining in the summer months, two timber sheds provide additional external garden storage.
COUNCIL TAX
Band F (from internet enquiry).
SERVICES
We understand mains water, electricity, gas and drainage are connected.
