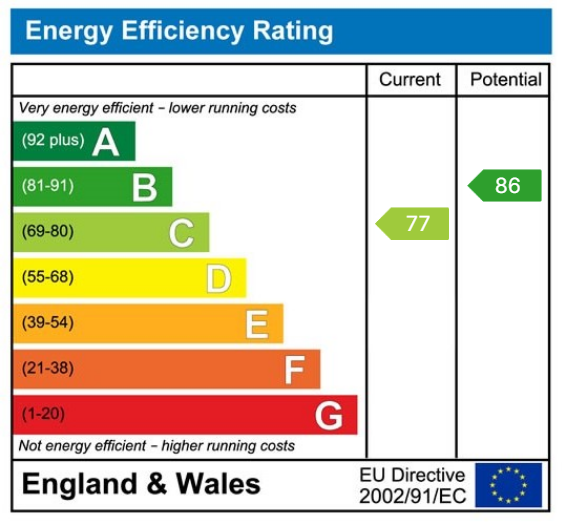A deceptively spacious three bedroom charming cottage quietly situated in the popular village of Barkston Ash. Enjoying an enviable position with attractive open aspect to the rear across neighbouring paddock and woodland. Viewing is highly recommended to fully appreciate this unique property.
BARKSTON ASH
|
Barkston Ash is a popular village set off the A162 some five miles south of Tadcaster/A64 and within easy commuting distance of both Leeds and York. The village dates back to 1090AD and has a highly respected primary school and many local amenities including two children's nurseries, churches and a village hall, and benefits from two licensed pub/restaurants. Scarthingwell Golf course is a pleasant walk away through parkland which includes a further restaurant. The A64 links Leeds, York and the A1/M1 and provides easy access to the major motorway networks for travel further afield. For the train traveller there is a commuter link at nearby Church Fenton with quick, regular trains to Leeds, York and beyond.
|
DIRECTIONS
Proceeding from Tadcaster towards Sherburn in Elmet along the old London Road (A162), passing through Towton, the next village along is Barkston Ash. Passing the school on the left take the next left turning signposted towards Church Fenton along Main Street. Continue through the village round a left and a right hand bend then as leaving the village along Common Road the property is located on the right hand side.
THE PROPERTY
This extended character property offers light and spacious living accommodation of approximately 1185sq ft. Benefitting from gas fired central heating and double glazed windows throughout, the property in further detail giving approximate room sizes comprises:-
GROUND FLOOR
ENTRANCE HALLWAY - 1.54m x 1.35m (5'0" x 4'5")
Entering through UPVC double glazed front door into entrance hallway with central light fitting.
DOWNSTAIRS W.C.
Fitted with a modern white suite comprising low flush w.c., pedestal wash basin, radiator to side, double glazed window, central pendant light fitting and extractor fan.
DINING ROOM - 4.02m x 3.36m (13'2" x 11'0")
A bright and airy reception room with double glazed window to rear, double radiator beneath, staircase leading to first floor, further double glazed window, central pendant light fitting.
BREAKFAST KITCHEN - 4.14m x 4m (13'6" x 13'1")
A generous size breakfast kitchen with large double glazed window to rear affording open aspect over neighbouring paddock land, two further double glazed windows to side and front and French style double glazed patio doors. Fitted kitchen comprising a range of Shaker fronted wall and base units, work surfaces with matching up-stands. Integrated appliances include electric oven with four ring gas hob and extractor hood above, along with one and a half bowl stainless steel sink unit with drainer and mixer tap. Space and plumbing for automatic washing machine and tumble dryer, space for large American style fridge freezer, tile effect vinyl floor covering, double radiator and recess ceiling lighting.
LIVING ROOM - 4.27m x 3.61m (14'0" x 11'10")
With double glazed window to front, French style patio doors to rear, double radiator with decorative radiator cover and central light fitting.
FIRST FLOOR
LANDING
Two double radiators to front, three pendant light fittings and double radiator.
BEDROOM ONE - 4.69m x 3.9m (15'4" x 12'9") narrowing to 2.67m (8'9")
A generous size double bedroom with attractive vaulted ceiling, double glazed window to front with Velux window to rear elevation, double radiator and pendant light fitting.
EN-SUITE SHOWER - 2.99m x 1.15m (9'9" x 3'9") max
Fitted with a modern white suite comprising low flush w.c., pedestal wash basin and step-in shower cubicle with recess ceiling lighting and extractor fan.
BEDROOM TWO - 4.05m x 2.05m (13'3" x 6'8") Widening to 2.83m (9'3")
Double glazed windows to two sides with attractive open aspect over neighbouring countryside, vaulted high ceilings, double radiator and central pendant light fitting.
BEDROOM THREE - 2.92m x 2.01m (9'6" x 6'7")
Double glazed window to rear, radiator beneath, vaulted ceiling, central pendant light fitting.
BATHROOM - 2.9m x 2.37m (9'6" x 7'9")
A generous size bathroom fitted with white suite comprising low flush w.c., pedestal wash basin, panelled bath with shower and screen above, part tiled walls with tile effect vinyl floor covering, heated towel rail, recess ceiling lighting, double glazed window and extractor fan.
TO THE OUTSIDE
Entering through electric gates with stone pillars from Common Road onto generous sized gravel driveway providing off-road parking for multiple vehicles. The gravel driveway extends as a foot path around the side and rear of the property leading to south facing seating area, enjoying beautiful open aspect over adjoining paddock land and woodland beyond.
GARDENS
The landscaped garden is set to low maintenance astro-turf, neatly bordered with replacement timber fencing and timber sleepers creating generous space for recreation along with outdoor entertaining space, ideal for barbecue and 'al-fresco' dining in the summer months.
COUNCIL TAX
Band D (from internet enquiry).
SERVICES
We understand mains water, electricity, gas and drainage are connected.
