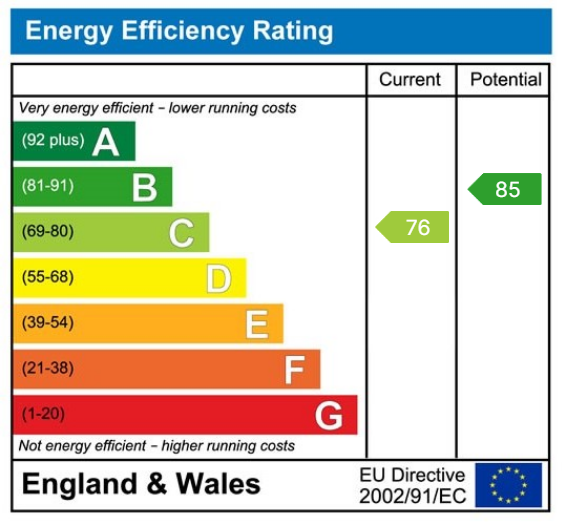Available from 20th March 2024 this modern and newly refurbished three bedroom detached family home, occupies a quiet position conveniently placed in the heart of the village just off the High Street with private drive.
BOSTON SPA
Boston Spa is a predominantly stone built village with many Georgian properties, situated some 1 1/2 miles east of the A1 on the southern bank of the River Wharfe.
The village has its own good selection of shops, schools and facilities with a further range of amenities including indoor swimming pool and golf course in the market town of Wetherby some 3 miles away. Commuting links are good being almost equidistant to Leeds, York and Harrogate.
DIRECTIONS
Entering the village from the A1 motorway end drive along the High Street, turn left onto Lynton Avenue and continue towards the head of the cul-de-sac and the property is on your left hand side, identified by a Renton & Parr 'to-let' board.
THE PROPERTY
A well presented and professionally refurbished hree bedroom detached family home occupying a private plot in this highly convenient location. The accommodation in further detail comprises :-
GROUND FLOOR
ENTRANCE HALL
Access gained via hardwood front door, attractive oak floor covering flows throughout the majority of the ground floor accommodation, radiator, decorative ceiling cornice, double glazed window to side. Staircase to first floor with useful understairs storage.
DOWNSTAIRS W.C.
A white suite comprising low flush w.c., pedestal wash basin with tiled splashback, double glazed window to front, extractor fan.
LIVING ROOM - 6.6m x 4m (21'7" x 13'1")
A light and spacious room with double glazed window to front elevation, radiator beneath, attractive fireplace with gas fire, T.V. aerial, telephone point and Virgin cable, wall lights, decorative ceiling cornice, additional radiator.
Double internal doors lead to :-
KITCHEN DINER - 6.3m x 3.5m (20'8" x 11'5")
Kitchen area comprehensively fitted with a range of wall and base units, cupboards and drawers, granite worktops with matching up-stand, inset one and a quarter sink unit with mixer tap. Integrated appliances include Bosch oven. 70/30 split fridge freezer, dishwasher, automatic washer dryer. Generous peninsular with overhang creating breakfast bar as well as five ring gas hob with extractor hood above, tiled floor covering to kitchen, side door, double glazed window to rear.
Dining area with a pair of French doors leading out to raised decking and steps down to the garden. Ceiling cornice, ceiling spotlights, T.V. aerial radiator.
FIRST FLOOR
LANDING AREA
With double glazed window to side. Radiator.
BEDROOM ONE - 4.5m x 3.5m (14'9" x 11'5")
With double glazed window to front elevation, radiator beneath, ceiling spotlights and wall lights, telephone point, doorway leading to :-
EN-SUITE
With white pedestal wash basin, tiled splashback, shower cubicle with tiled walls, floor tiles, chrome ladder effect heated towel rail, sky-light extractor fan.
BEDROOM TWO - 3.7m x 3.5m (12'1" x 11'5")
With double glazed window to rear, radiator beneath, ceiling spotlights.
HOUSE BATHROOM - 2.7m x 2.7m (8'10" x 8'10")
A most generous family bathroom with modern white suite comprising low flush w.c., panelled bath, pedestal wash basin, walk-in double shower cubicle with wall mounted Mira shower fitting, tiled walls and floors, double shaver socket, a pair of double glazed windows to rear. Ceiling spotlights, extractor fan, airing cupboard.
BEDROOM THREE - 2.6m x 3.4m (8'6" x 11'1")
With double glazed window to front elevation, radiator beneath, decorative ceiling cornice.
TO THE OUTSIDE
Block paved driveway to front provides comfortable off-street parking for three vehicles set behind a pair of wooden gates and fenced perimeter.
GARDENS
Hand gates to the sides and paths extends round to the rear garden which is private and enclosed with high fencing and established hedging to the perimeter affording an exceptionally good degree of privacy, mature trees beyond, generous wooden decked area, ideal for outdoor entertaining and 'al-fresco' dining with direct access off the kitchen diner. Garden store, outside water tap and power supply.
COUNCIL TAX
Band F (from internet enquiry). (to be confirmed)
LANDLORD'S REQUIREMENTS
|
LANDLORD REQUIREMENTS
|
1. Rent of £1,900 per calendar month, payable monthly in advance.
2. A credit check and references are required.
3. No smokers allowed. Pets considered subject to a pet rental of £25 per pet per calendar month.
4. An EPC is available on this property
5. A refundable tenancy deposit £2,192.00
As well as paying the rent and payment in respect utilities, communication services, TV Licence and council tax you will be required to make the following permitted payments
Before the Tenancy Starts payable to Holroyd Miller ‘The Agent’
Holding Deposit: 1 Week’s Rent equalling £438.00
During The Tenancy payable to the Agent/ landlord
Payments of £41.67 + VAT (£50 inc VAT) if the Tenant requests a change to the tenancy agreement.
Payment of the cost of the key and or security device plus £15 per hour for the agents time if reasonably incurred
Early termination of Tenancy the Tenant is required to pay the rent as required under your Tenancy Agreement until a suitable Tenant is found and cover the Landlords/ Landlords Agents costs to cover any referencing and advertising costs.
Any other permitted payments, not included above, under the relevant legislation including contractual damages.
Renton & Parr are members of the Property Ombudsman Scheme and work in association with Holroyd Miller who are members of RICS Client Money Protection Scheme, which is a client money protection scheme. Holroyd Miller are also members of The Property Ombudsman Scheme which is a Redress Scheme. You can find out more details by contacting the agent direct.
|
