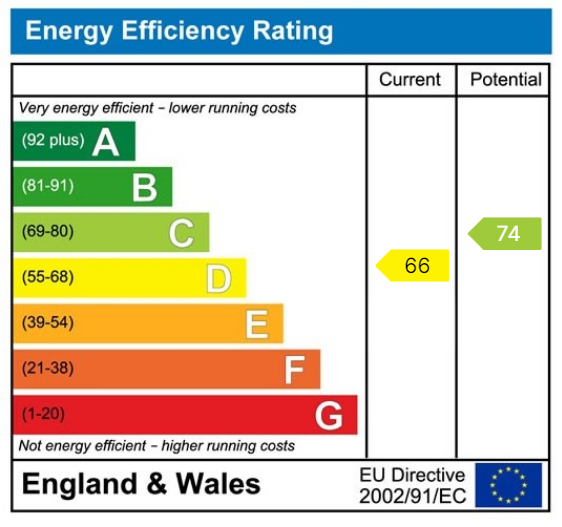** NEW PRICE **
CLIFFORD
Clifford is an attractive West Yorkshire village with its own Churches, public houses and bus services as well as being within easy commuting distance to Wetherby, Leeds, York and Harrogate. The A1 is within 1 1/2 miles giving immediate access to the A64, M62 and A1/M1 link road.There are further excellent facilities in the market town of Wetherby and the village of Boston Spa.
DIRECTIONS
From the A1 approaching Boston Spa village along the High Street, turn right into Church Street (almost opposite Central Garage). Follow the road into Clifford taking the second right into Albion Street, first left into Burns Way. The flat is identified on the right hand side with a Renton & Parr for sale board.
THE PROPERTY
A two bedroom, two bathroom first floor apartment with off-road parking, single garage and access to secluded rear garden. Benefitting from gas fired central heating and replacement double glazed windows throughout, the accommodation in further detail giving approximate room sizes comprises :-
COMMUNAL ENTRANCE HALLWAY
Entering through double glazed hardwood front door into communal entrance hallway with staircase leading to first floor and half staircase down to the rear garden, exposed brick work walling and access to No.10.
ENTRANCE HALL
With large double fronted cloaks storage cupboard, single radiator, central light fitting and ceiling cornice.
LIVING/DINING ROOM - 5.15m x 4.04m (16'10" x 13'3") max
A light and bright living space with two double glazed windows to front, two double radiators, feature fireplace with polished stone hearth and surround, decorative timber mantle piece and coal effect gas fire inset, two central light fittings and decorative ceiling cornice.
KITCHEN - 3.42m x 1.59m (11'2" x 5'2")
Fitted with a traditional kitchen comprising range of wall and base units, cupboards and drawers, work surfaces with tiled splashback and window sill reveal. Integrated appliances include fridge and freezer, electric oven with four ring electric hob and extractor hood above, one and half bowl sink unit with drainer and mixer tap. Space and plumbing for automatic washing machine, double glazed window, central strip light fitting , single radiator and tile effect vinyl floor covering.
INNER HALL
With loft access hatch and central light fitting.
BEDROOM ONE - 3.6m x 3.28m (11'9" x 10'9")
Two double glazed windows to front, double radiator beneath, mirror fronted sliding fitted wardrobe, further useful storage cupboard, pendant light fitting.
EN-SUITE SHOWER - 2.57m x 1.46m (8'5" x 4'9") max into cubicle
Fitted with a three piece suite comprising low flush w.c, pedestal wash basin, step-in shower cubicle, double glazed window, double radiator, tiled walls, central light fitting.
BEDROOM TWO - 2.42m x 2.3m (7'11" x 7'6")
Double glazed window to front, double radiator beneath and central pendant light fitting.
BATHROOM - 2.36m x 1.84m (7'8" x 6'0") max
Fitted with a coloured three piece suite comprising low flush w.c., pedestal wash basin and panelled bath, tiled walls, double glazed window, double radiator, shaver socket and central light fitting.
TO THE OUTSIDE
Tarmac driveway provides off-road parking and access to :-
INTEGRAL GARAGE - 5.38m x 2.69m (17'7" x 8'9")
With manual up and over front door, light and power laid on, wall mounted Worcester gas fired central heating boiler, ample storage space.
REAR GARDEN
Gravelled path to the rear of the property provides access to secluded courtyard garden shared with the neighbouring apartment boarded with timber fencing and shaped flower beds housing a range of flowering bushes and shrubs. Raised flagged patio area provides space for outdoor entertaining and relaxation along with 'al-fresco' dining in the summer months.
COUNCIL TAX
Band C (from internet enquiry).
TENURE
Leasehold. The remainder of a 999 year lease from 1 October 1990. Ground rent £50 per annum. Service charge n/a.
