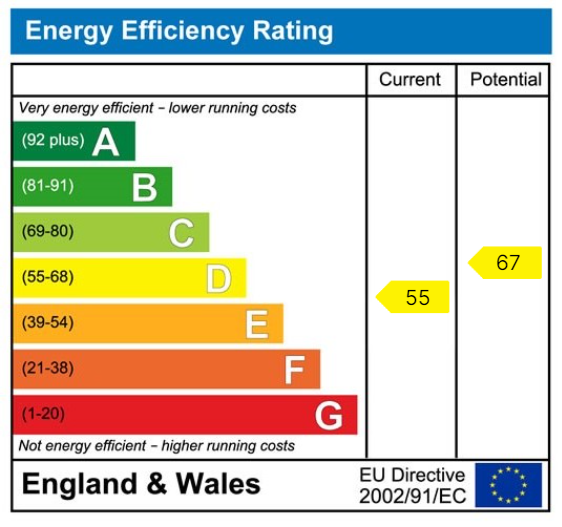A stunning four bedroom stone built barn conversion (approx 2200 sq ft)situated in this picturesque village near Selby and motorway network, enjoying far reaching views over working farm and countryside beyond with the 12th century Norman church in the background.
BIRKIN
Is a delightful rural hamlet set amongst open farmland, having a pleasant mix of new and traditional properties with general store and church.
It lies some four miles to the east of the A1 within easy access of the A1/M1 link making it ideal for commuters wishing to use the national motorway network and to gain access to Yorkshire Business centres.
Selby and Knottingley are both close to hand for shopping and other facilities are convenient giving the house an ideal family location.
DIRECTIONS
Approaching from Wetherby proceeding southbound take the A63 Selby road towards Selby. At Monk Fryston by the Thatched Cottage bear right towards Hillam down Water Lane. In the centre of the village of Hillam bear left into Chapel Street. After approximately 1 mile turn right towards Birkin and the property can be identified by a Renton & Parr for sale board near the village church.
THE PROPERTY
Bridge End House is an impressive and highly individual four bedroom stone built barn conversion being semi-detached in nature, providing spacious accommodation of approximately 2500 sq ft. Set within good sized gardens with south facing to the rear the accommodation includes three ground floor reception rooms and office, ideal for working from home. There are four first floor bedrooms off gallery landing with exposed beams in abundance.
Oil fired central heating is installed together with double glazed windows and in further detail the accommodation comprises :-
GROUND FLOOR
IMPRESSIVE ENTRANCE HALL
With barn entrance door, hardwood framed and double glazed, turned staircase to gallery landing with high ceilings and exposed beams, radiator, recessed ceiling lighting, linen cupboard.
CLOAKROOM
Low flush w.c., pedestal washbasin, radiator, extractor fan.
LOUNGE
18' 10" x 10' 10" (5.74m x 3.3m)
Double glazed windows to two sides, radiator, ceiling beam, meter cupboard, glazed double doors to kitchen.
DINING ROOM
15' 5" x 9' 1" (4.7m x 2.77m)
Double glazed patio door to enclosed and private rear garden, radiator.
LIVING ROOM
18' 9" x 13' 5" (5.72m x 4.09m) overall
With inglenook fireplace with stone hearth and oak beam lintel, cast iron wood burning stove, double glazed windows to front and rear, two radiators, ceiling beams.
INNER HALL
Tiled floor, cloaks cupboard.
SUPERB BREAKFAST KITCHEN
19' 2" x 16' 2" (5.84m x 4.93m)
A stunning room with vaulted ceiling featuring exposed beams, four velux windows to supplement double glazed windows to two sides for added natural light, French door to rear garden, tiled floor, comprehensively fitted with range of wall and base units including cupboards and drawers, display cabinet, granite worktops, tiled surrounds, one and a half bowl sink unit and mixer taps, Neptune centre island bar, electric cooker with extractor above, recessed Neff dishwasher and fridge, recessed ceiling lighting, kick-space heater.
UTILITY ROOM
11' 8" x 11' (3.56m x 3.35m)
Base units, work surfaces, stainless steel sink unit, tiled floor, recessed dryer and Bosch washing machine. Alarm panel, double radiator, loft access.
STUDY
12' 3" x 7' 7" (3.73m x 2.31m)
Recessed ceiling lighting, double glazed window, double radiator, telephone point.
FIRST FLOOR
GALLERY LANDING
With beamed ceiling and radiator.
BEDROOM ONE
19' 1" x 12' 2" (5.82m x 3.71m)
High ceiling with exposed beams, double glazed windows to front and rear, arrow slit window to gable wall with original feature hayloft door. Two radiators.
EN-SUITE SHOWER
Fitted with quality white suite comprising walk in shower, pedestal wash basin, low flush w.c., part tiled walls, recessed ceiling lighting, stylish heated towel rail, extractor fan.
GUEST BEDROOM TWO
11' 10" x 9' 5" (3.61m x 2.87m)
plus door recess. Double glazed window, radiator, exposed beams.
EN-SUITE SHOWER
Fitted with white suite comprising shower cubicle, pedestal wash basin, low flush w.c., heated towel rail and extractor fan.
BEDROOM THREE
12' 8" x 9' (3.86m x 2.74m)
Double glazed window to front, exposed beams, radiator.
BEDROOM FOUR
9' 6" x 8' 10" (2.9m x 2.69m)
Double glazed window to rear, radiator, views over working farm and fields beyond. Steps up to :-
MEZZANINE LEVEL
With exposed beams.
FAMILY BATHROOM
Half tiled walls with white suite comprising panelled bath, pedestal wash basin, low flush w.c., radiator, extractor fan, ceiling beam.
TO THE OUTSIDE
Shared driveway between three properties gives access to private gravelled driveway providing parking for several vehicles.
INTEGRAL SINGLE GARAGE
Power and light laid on, door to rear covered carport.
GARDENS
Landscaped gardens, screened by established hedging comprising lawn with meandering gravel path. There is a side gate to an enclosed rear garden with stone wall boundary comprising lawn with patio, outside security lighting and tap and views over countryside and the historic 12th century Norman church.
COUNCIL TAX
Band F
