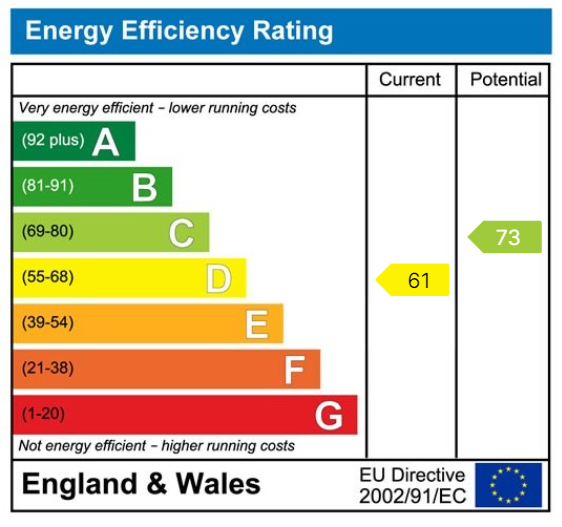A beautifully presented and genuinely spacious four bedroom converted barn development with the benefit of two fenced paddocks and all weather menage along with four stables and food store. All in all covering approximately 1.5 acres, on the outskirts of Tockwith.
TOCKWITH
Tockwith is an attractive village within easy car commuting distance of York, Harrogate, A.1. trunk road and the Market Town of Wetherby. The village has a good range of facilities that include local school, church, two public houses, village shop, hairdressers, bowling green and village hall. More comprehensive facilities are available in the Market Town of Wetherby some 6 miles away and the historic city of York is approximately 10 miles away offering more sophisticated facilities.
DIRECTIONS
Leaving Wetherby take the York Road B1224 past Wetherby racecourse. Turn left into Rudgate, at the T junction turn left again onto Tockwith Road and then first left towards Moorside Business Park. Follow the road onto the private lane bearing right and the property is on the left hand side.
THE PROPERTY
Offering generously proportioned accommodation extending to approximately 2500 sq ft the accommodation boasts four double bedrooms, two having en-suite facilities and two reception rooms. Having double glazed UPVC window, oil fired central heating, the accommodation which is tastefully decorated throughout in further detail giving approximate room dimensions comprises :-
GROUND FLOOR
ENTRANCE PORCH
With UPVC door and window, half height tongue & groove panelling, tiled floor covering.
DOWNSTAIRS W.C.
With vanity wash basin, cupboards beneath, white low flush w.c., with concealed cistern, half height tongue & groove panelling to walls.
RECEPTION ROOM - 5.6m x 4.7m (18'4" x 15'5") overall
With attractive wood effect floor covering that flows into the hallway, radiator in cabinet, staircase to first floor, T.V. aerial.
LOUNGE - 5.4m x 4.2m (17'8" x 13'9")
With a most eye-catching fireplace with wood burning stove, having exposed rustic brick surround and chimney breast along with original exposed timbers. Double glazed window to rear, rear door leading out to private garden, decorative ceiling timbers.
KITCHEN/DINER - 6.1m x 5.5m (20'0" x 18'0") Narrowing to 3.8m (12'5")
The kitchen is fitted with a range of wall and base units, cupboards and drawers, granite worktops with matching up-stands, integrated appliances include fridge, dishwasher, Rangemaster cooker with extractor fan above, Belfast sink unit. With useful larder cupboards and a large central island with built in microwave, additional base units beneath. Large window to rear and stable door leading out to an attractive and enclosed courtyard, ideal for outdoor dining.
UTILITY - 3m x 2.3m (9'10" x 7'6")
Fitted wall and base units, inset sink unit, space and plumbing for automatic washing machine and tumble dryer, cupboard housing hot water cylinder, radiator. Doorway leading to :-
STORE/BOILER ROOM - 3.1m x 1.7m (10'2" x 5'6")
Forming part of the original garage now useful storage with wall mounted oil boiler.
CONVERTED DOUBLE GARAGE - 5.8m x 5.2m (19'0" x 17'0") overall including store narrowing to 3.5m (11'5")
Currently used as a bar/recreation room with f loor to ceiling display and shelving to one side, light and power laid on, fitted bar, original up and over doors to front.
INNER HALLWAY
With window to side, radiator in cabinet and Velux.
BEDROOM FOUR - 4.1m x 2.5m (13'5" x 8'2")
With double glazed windows to rear, radiator.
BEDROOM THREE - 4.2m x 3.8m (13'9" x 12'5")
With double glazed window to rear, radiator, T.V. aerial.
HOUSE BATHROOM
Boasting a large Jacuzzi bath, separate shower and cubicle, vanity wash basin, low flush w.c., tiled walls and floor covering, chrome ladder effect heated towel rail.
PRINCIPAL BEDROOM - 5.6m x 5.3m (18'4" x 17'4")
With double glazed window to side, radiator, fitted wardrobes to one side, decorative ceiling beam, opening leading into :-
EN-SUITE
With shower cubicle, low flush w.c., vanity wash basin, part tiled walls and ladder effect heated towel rail.
SUN LOUNGE - 3.4m x 3.4m (11'1" x 11'1")
Accessed off the principal bedroom, with exposed timber walls, sliding aluminium door leading out to private rear garden, wood effect floor covering, T.V. aerial.
FIRST FLOOR
GUEST BEDROOM - 5.7m x 3.4m (18'8" x 11'1")
With double glazed window to front, radiator, fitted wardrobes to one side, internal door leading to :-
EN-SUITE BATHROOM
Freestanding roll top four claw bath, shower handpiece, wash hand basin, white low flush w.c., chrome heated towel rail, extractor fan.
TO THE OUTSIDE
Comfortable parking for two vehicles to the front, serving access to a double garage. A short walk down a private lane leads to a five bar gate revealing triangular shape piece of land of approximately 1.5 acres divided into two paddocks, four stables with power and water supply, additional feed room, a 40m x 25m all weather menage. In addition there is a range of other useful outbuildings available by separate negotiation.
COUNCIL TAX
Band G (from internet enquiry).
