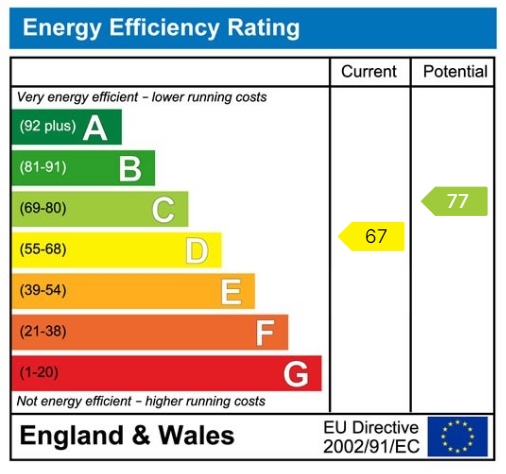An impressive four bedroom detached family home of generous proportions occupying an enviable private position with large garden plot within the popular village of Barkston Ash. Conveniently located midway between Leeds and York with nearby rail links and easily accessible to the A1(M) and A64 road networks for travelling further afield.
BARKSTON ASH
Barkston Ash is a popular village set off the A162 some five miles south of Tadcaster/A64 and within easy commuting distance of both Leeds and York. The village dates back to 1090AD and has a highly respected primary school and many local amenities including two children's nurseries, churches and a village hall, and benefits from two licensed pub/restaurants. Scarthingwell Golf course is a pleasant walk away through parkland which includes a further restaurant. The A64 links Leeds, York and the A1/M1 and provides easy access to the major motorway networks for travel further afield. For the train traveller there is a commuter link at nearby Church Fenton with quick, regular trains to Leeds, York and beyond.
DIRECTIONS
Travelling south along the A162 passing Scarthingwell golf club on the left hand side, upon entering the village turn left onto Main Street immediately after Barkston Ash primary school. After a short time Main Street turns into a left hand bend and becomes Church Street. After this bend, pass the church and farm on your left then turn up the first tarmac driveway on the left, immediately after the farm, Woodstock House is positioned at the top of the driveway.
THE PROPERTY
A substantial four bedroom detached family home with generous sized garden plot, discretely situated at the top of a private driveway enjoying a quiet secluded position.
With two bathrooms and three well proportioned reception rooms the accommodation extends to approximately 2,388 sq ft. Benefiting from gas fired central heating and double glazed windows, the accommodation in further detail giving approximate room sizes comprises:-
GROUND FLOOR
ENTRANCE PORCH
With two outside lights and centre light, panelled front door leading to :-
ENTRANCE HALL
Two double radiators, soft wood turned balusters to staircase leading to first floor, two central light fittings, ceiling cornice.
CLOAKROOM & W.C.
A white suite comprising low flush w.c., pedestal wash basin, double glazed window, radiator, central light fitting.
LOUNGE - 6.6m x 4.25m (21'7" x 13'11")
With feature brick fireplace and log effect gas fire inset, full height aluminum frame sliding patio doors to garden, two double radiators, moulded ceiling cornice.
DINING ROOM - 4.25m x 3.07m (13'11" x 10'0")
Double glazed window to front, serving hatch to kitchen, central light fitting, ceiling cornice.
STUDY / GAMES ROOM - 6.6m x 4.85m (21'7" x 15'10")
Two double radiators, full height aluminium frame sliding patio doors to garden, six wall light points, two double glazed windows, moulded ceiling cornice.
BREAKFAST KITCHEN - 3.62m x 3.04m (11'10" x 9'11")
Fitted kitchen with white rose light oak units comprising a range of wall and base units cupboards and drawers, work surfaces with tiled splash back and stainless steel sink unit inset. Electric double oven with four ring electric hob and extractor above, built in fridge, fluorescent ceiling light, double radiator, tiled floor.
UTILITY ROOM - 2.65m x 2.43m (8'8" x 7'11") average
Wall mounted gas fired central heating boiler, Belfast sink with hot and cold taps. Space and plumbing for automatic washing machine, chest freezer and dish washer. Tiled floor, double glazed window and side personnel door.
ON THE FIRST FLOOR
MASTER BEDROOM SUITE - 5.74m x 4.85m (18'9" x 15'10")
Full length range of built in wardrobes with louvered doors, double radiator, double glazed window overlooking rear garden.
EN-SUITE HALF TILED BATHROOM
Fitted with a coloured four piece suite comprising corner bath with shower attachment, bidet, low flush w.c., twin 'his & hers' vanity wash basins with cupboards below, double glazed window, double radiator, central light fitting.
BEDROOM TWO - 4.2m x 3.5m (13'9" x 11'5")
Double radiator, two wardrobes with louvered doors, double glazed window overlooking rear garden, central light fitting.
BEDROOM THREE - 3.6m x 3m (11'9" x 9'10") (to front of wardrobe)
Built in wardrobe with louvered door, double radiator, double glazed window to back, central light fitting.
BEDROOM FOUR - 3.5m x 3m (11'5" x 9'10")
Built in wardrobe with louvered door, central heating radiator, double glazed window to front, central light fitting.
HOUSE BATHROOM - 4.25m x 3m (13'11" x 9'10")
Fitted with a coloured four piece suite comprising panelled bath, pedestal wash basin, low flush w.c., step in shower cubicle. Part tiled walls with tiled floor, double radiator, built-in airing cupboard with copper cylinder and immersion heater, double glazed window, two central light fittings.
TO THE OUTSIDE
Private landscaped garden grounds of almost half an acre. Tarmac drive provides off road parking for several vehicles and access to :-
DOUBLE GARAGE - 6.1m x 6.07m (20'0" x 19'11")
With two up and over doors, light and power. Three outside lights.
GARDENS
Generous size gardens to front, side and rear set largely to lawn with established boarders of hedgerow bushes shrubs and fruit trees to the side garden.
A westerly facing flagged patio to the rear provides ideal "sun-trap" for outdoor entertaining and relaxation along with 'al-fresco' dining in the summer months.
COUNCIL TAX
Band G
