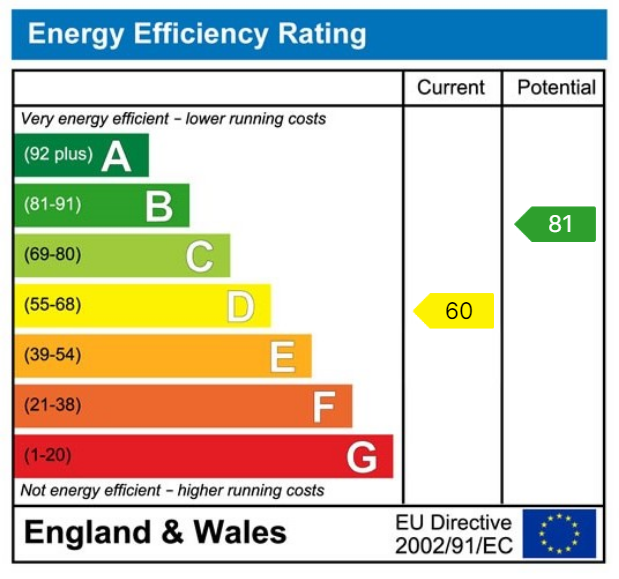A deceptively spacious and extended four bedroom, two bathroom, detached family house occupying a convenient cul-de-sac location close to the village school, cricket ground and other amenities.
SPOFFORTH
Is an historical and attractive rural village renowned for its ancient castle ruins and disused railway footpath. With the benefit of two Public Houses, Church, Shop and Bus services the village is particularly well situated for commuting to both Wetherby and Harrogate with Leeds and the A1 also close by.
DIRECTIONS
From Wetherby proceeding along the A661 Harrogate road into Spofforth. At the mini roundabout take the first exit into Castle Street, first left into School Lane, following the road round to the right passing the school, turn next right into Castle Ings and the property is situated at the head of the cul-de-sac identified by a Renton & Parr for sale board.
THE PROPERTY
A light and spacious four bedroom detached house occupying a cul-de-sac location and benefiting from gas fired central heating and double glazed windows, the accommodation in further detail comprises :-
GROUND FLOOR
ENTRANCE VESTIBULE - 2.29m x 1.78m (7'6" x 5'10")
Entrance door, ceramic tiled floor, radiator, double glazed window, inner door leading to :-
ENTRANCE HALL
Radiator, staircase to first floor with storage cupboard under, double glazed window.
CLOAKROOM
Low flush w.c., corner wash basin, tiled floor, extractor fan.
LOUNGE - 5.05m x 3.91m (16'7" x 12'10")
Double glazed window to front and side, stone fireplace with tiled hearth and coal effect gas fire, ceiling cornice, two radiators. Open archway to :-
DINING ROOM - 3.66m x 3.2m (12'0" x 10'6")
Double glazed side window, radiator, ceiling cornice, glazed doors to :-
MORNING ROOM - 3.02m x 2.9m (9'11" x 9'6")
Double glazed windows to two sides, radiator, ceiling cornice.
EXTENDED BREAKFAST KITCHEN - 5.84m x 2.92m (19'2" x 9'7")
Well fitted with comprehensive range of wall and base units including cupboards and drawers, worktops with tiled surrounds, under unit lighting, one and a half bowl stainless steel sink unit with mixer tap, integrated appliances including double oven, five ring gas hob with extractor hood above, plumbed for washing machine and dishwasher, double glazed windows to two sides, wall mounted Vailliant gas fired central heating boiler, radiator, recess ceiling lighting, stable type door to rear porch with external door.
FIRST FLOOR
LANDING
Loft access, double glazed window.
BEDROM ONE - 5.84m x 4.09m (19'2" x 13'5") max
Including range of fitted wardrobes with cupboards above, dressing table, two double glazed windows to rear, radiator, ceiling cornice.
EN-SUITE SHOWER ROOM - 2.49m x 1.78m (8'2" x 5'10")
A white suite comprising shower cubicle, low flush w.c., pedestal wash basin, obscure double glazed window, ceiling cornice, extractor fan, shaver socket, heated towel rail.
BEDROOM TWO - 3.96m x 3.53m (13'0" x 11'7")
Including fitted wardrobes to one wall with cupboards above, two double glazed windows to front, radiator, ceiling cornice.
BEDROOM THREE - 3.1m x 2.44m (10'2" x 8'0")
Double glazed window to side, radiator, double wardrobe with cupboard over, ceiling cornice.
BEDROOM FOUR - 2.79m x 2.34m (9'2" x 7'8")
Double glazed window to front, radiator.
FAMILY BATHROOM - 2.64m x 2.01m (8'8" x 6'7")
Part tiled walls and white three piece suite comprising panelled bath with shower above, pedestal wash basin, low flush w.c., shaver socket, radiator, airing cupboard with insulated tank.
TO THE OUTSIDE
Driveway to the side of the property providing off road parking for several vehicles gives access to :-
DETACHED GARAGE - 5.79m x 4.67m (19'0" x 15'4")
Having electric up and over door, water, light and power. Two side windows for natural light.
GARDENS
Lawned garden to front with flower borders and screening hedging for privacy. The rear garden comprising lawn with flower borders, close-boarded fencing, patio area, outside lighting.
COUNCIL TAX
Band E (from internet enquiry).
