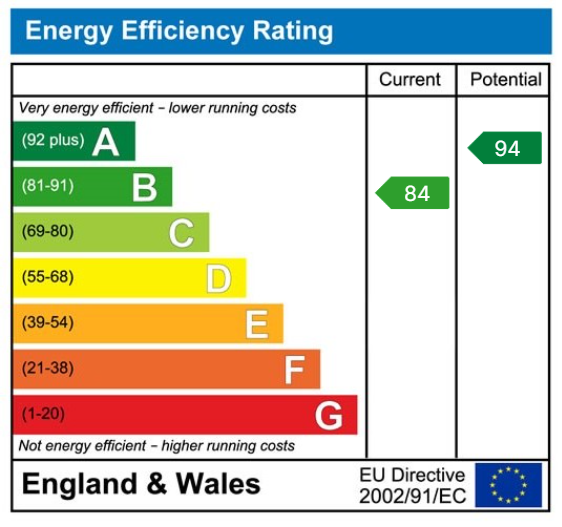This beautiful modern town house reveals spacious and extremely well presented family living accommodation arranged over three floors. Located in the popular Redrow development in Newton Kyme with easy access to both Boston Spa and Tadcaster for schools and an excellent range of amenities.
NEWTON KYME
Is situated between Boston Spa and Tadcaster some 4 miles from the A1, 13 miles to both York and Harrogate, 14 miles to Leeds. Readily accessible to major Yorkshire centres. Newton Kyme is an unspoilt rural village adjacent to the River Wharfe and must be one of the few villages which must still be classed as a hamlet. Steeped in history and originally a Roman fort the village is mentioned in the Doomsday Book as Newton with the Kyme being added in the 13th century. Surrounded by parkland and open countryside, which is a feature of this once, estate village.
DIRECTIONS
Proceeding from Boston Spa High Street travelling towards Tadcaster, after approximately 1 mile St. Andrews Place, Newton Kyme is readily identified on the left hand side. On entering the development continue as the road leads to the right and then curves left onto St. Andrews Walk. Travel to the end of the road and at the 'T' junction, No 51 is immediately in front.
THE PROPERTY
Nestled in the heart of this popular development built by Redrow. The "Knightsbridge" is one of only four properties of this type, the Georgian inspired town house offers light and spacious family living accommodation with four generous sized bedrooms and two bathrooms. Benefiting from gas fired central heating and double glazed windows throughout the beautifully presented accommodation in further detail giving approximate room sizes comprises :-
GROUND FLOOR
ENTRANCE HALLWAY
Entering through composite front door with double glazed side panels into bright open entrance hallway with staircase leading to first floor, attractive tiled flooring, decorative dado rail, two pendant light fittings and single radiator.
DOWNSTAIRS W.C.
Fitted with modern white suite comprising low flush w.c., corner pedestal wash basin with tiled splashback, single radiator, central light fitting, extractor fan, attractive tiled floor covering.
KITCHEN/DINER - 5.22m x 3.29m (17'1" x 10'9")
Fantastic open kitchen/diner ideal for entertaining with :-
KITCHEN AREA - 3.27m x 2.8m (10'8" x 9'2")
With attractive modern fitted kitchen comprising a range of wall and base units, cupboards and drawers, integrated appliances include under counter dishwasher, AEG electric oven with microwave above, fridge and freezer, AEG four ring gas hob with extractor hood above, one and a half bowl stainless steel sink unit with drainer and mixer tap. Walnut effect work surfaces and upstand with tiled splashbacks, double glazed window overlooking rear garden. Useful storage cupboard utilised with work surface to be used as utility space, space and plumbing for automatic washing machine and tumble dryer with extractor fan above. Cupboard housing wall mounted Ideal gas fired central heating boiler, recess ceiling lighting and wide board wood effect laminate floor covering leading into :-
DINING AREA - 3.28m x 2.26m (10'9" x 7'4")
With UPVC double glazed French style patio doors, double, radiator, recess ceiling lighting.
FIRST FLOOR
LANDING
With turned staircase to second floor, two pendant light fittings and useful storage cupboard.
LIVING ROOM - 5.24m x 3.14m (17'2" x 10'3")
Neatly decorated with central pendant light fitting and double glazed window to rear, further double glazed French style patio doors leading onto attractive balcony area providing ideal space for outdoor entertaining and relaxation, enjoying an elevated position overlooking the rear garden.
BEDROOM TWO - 2.91m x 4.15m (9'6" x 13'7") Widening to 5.11m (16'9")
A generous size double bedroom with double glazed window to front, radiator beneath, central pendant light fitting.
HOUSE BATHROOM - 2.23m x 1.78m (7'3" x 5'10")
Fitted with a modern white suite comprising low flush w.c., floating pedestal wash basin, panelled bath with shower and screen above, part tiled walls with tile effect vinyl floor covering, chrome heated towel rail, double glazed window, central light fitting and extractor fan.
SECOND FLOOR
LANDING
With loft access hatch, central light fitting, airing cupboard housing pressurised hot water tank.
BEDROOM ONE - 5.24m x 2.98m (17'2" x 9'9") max
Attractive principal bedroom with two double glazed windows to front with pleasant elevated aspect. Single radiator, central light fitting.
EN-SUITE SHOWER - 2.09m x 1.45m (6'10" x 4'9")
Fitted with modern white suite comprising low flush w.c., floating pedestal wash basin, large step in shower cubicle, part tiled walls, tile effect vinyl floor covering, chrome heated towel rail, central light fitting and extractor fan.
BEDROOM THREE - 3.72m x 3.11m (12'2" x 10'2")
With double glazed window to rear, radiator beneath, central light fitting.
BEDROOM FOUR - 3.18m x 2.04m (10'5" x 6'8")
With double glazed window to rear, radiator beneath and central light fitting.
TO THE OUTSIDE
Block paved driveway provides off road parking for two cars and access to :-
INTEGRAL GARAGE - 5.77m x 2.86m (18'11" x 9'4")
A generous size garage with manual up and over door, light and power laid on, along with external water tap.
GARDENS
The rear garden is set mainly to lawn, landscaped with deep and well-stocked flower bed borders. A sandstone flagged patio area provides an ideal space for outdoor entertaining and 'al-fresco' dining in the summer months, timber summer house located at the bottom of the garden, handgate provides access to passageway shared with neighbouring properties used for bin store.
COUNCIL TAX
Band E (from internet enquiry)
