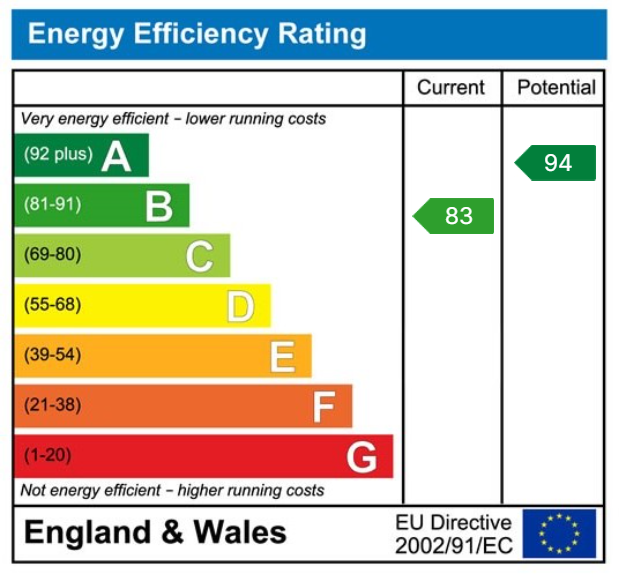Viewings by appointment Thursday 5th December 2024
WETHERBY
Wetherby is a West Yorkshire market town located on the banks of the River Wharfe and lies almost equidistant from Leeds, Harrogate and York. Local amenities include a range of shops, schooling, sporting amenities including indoor heated swimming pool, 18 hole golf course, tennis, squash, rugby, cricket and football teams. Commuting to major Yorkshire commercial centres is via a good local road network with the A1 by pass and M1/A1 link south of Aberford.
DIRECTIONS
Proceed along North Street out of Wetherby turn right onto York Road, then take the first right down School Road and second right into McBride Way leading into the Moorlands and the property is situated on your right hand side identified by a Renton & Parr for sale board.
THE PROPERTY
A well built and most attractive three bedroom detached family home located on this attractive development of just three. The accommodation which benefits from driveway parking, generous garden to rear in further detail giving approximate room dimensions comprises :-
GROUND FLOOR
INNER HALLWAY
Access gained via modern composite front door, wood effect laminate floor covering that flows throughout the majority of the downstairs accommodation, double radiator, LED ceiling spotlight, staircase to first floor.
DOWNSTAIRS W.C.
A modern white suite comprising corner wash hand basin with tiled splashback, low flush w.c., double glazed window to front, LED ceiling spotlight, extractor fan.
LIVING ROOM
16' 0" x 13' 9" (4.9m x 4.2m) Narrowing to 9' 6" (2.9m)With double glazed UPVC windows to front elevation, double radiator beneath.
KITCHEN/DINER
17' 0" x 10' 9" (5.2m x 3.3m)Kitchen area fitted with an attractive Shaker style range of cream wall and base units, dark granite worktops with tiled splashback, inset stainless steel sink unit with mixer tap, integrated cooker with four ring gas hob and extractor hood above, space for automatic washing machine, worktop overhang creating breakfast bar, ample space for dining table and chairs, double radiator, LED ceiling spotlights, useful understairs store cupboard housing gas boiler. Double glazed UPVC window to rear along with double patio doors.
FIRST FLOOR
LANDING AREA
With loft access hatch, double glazed UPVC window to side elevation. Store cupboard.
BEDROOM ONE
14' 1" x 9' 10" (4.3m x 3m)With two double glazed UPVC windows to front elevation, radiator beneath, space for wardrobe and useful overstairs store.
BEDROOM TWO
9' 10" x 9' 6" (3m x 2.9m)With double glazed UPVC window to rear, radiator beneath.
BEDROOM THREE
11' 5" x 7' 2" (3.5m x 2.2m)With double glazed UPVC window to rear, radiator beneath.
HOUSE BATHROOM
Contemporary white suite comprising low flush w.c., with concealed cistern, white vanity wash basin with cupboards beneath, panelled bath with shower screen above, shower hose attachment, part tiled walls, double glazed UPVC window to side elevation, LED ceiling spotlights, extractor fan, radiator.
TO THE OUTSIDE
Shared tarmac driveway to front leads to private block paved driveway to side with comfortable parking for two vehicles.
GARDENS
Generous rear garden laid mainly to lawn with fenced perimeter, stone flagged patio area with direct access off the living room.
LANDLORDS REQUIREMENTS
1. An Assured Shorthold Tenancy for a certain term of 12 months.
2. Rent of £1,300 per calendar month, payable monthly in advance.
3. A credit check and references are required.
4. Pets acceptable subject to prior consent and pet rent agreement of £25 pcm (per pet).
5. An EPC is available on this property
6. A refundable tenancy deposit £1,500
7. We understand mains water, electricity, gas and drainage are connected.
8. Broadband and mobile signal coverage can be checked via https://checker.ofcom.org.uk/
As well as paying the rent and payment in respect utilities, communication services, TV Licence and council tax you will be required to make the following permitted payments
Before the Tenancy Starts payable to Holroyd Miller 'The Agent'
Holding Deposit: 1 Week's Rent equalling £300
During The Tenancy payable to the Agent/ landlord
Payments of £41.67 + VAT (£50 inc VAT) if the Tenant requests a change to the tenancy agreement.
Payment of the cost of the key and or security device plus £15 per hour for the agents time if reasonably incurred
Early termination of Tenancy the Tenant is required to pay the rent as required under your Tenancy Agreement until a suitable Tenant is found and cover the Landlords/ Landlords Agents costs to cover any referencing and advertising costs.
Any other permitted payments, not included above, under the relevant legislation including contractual damages.
Renton & Parr are members of the Property Ombudsman Scheme and work in association with Holroyd Miller who are members of RICS Client Money Protection Scheme, which is a client money protection scheme. Holroyd Miller are also members of The Property Ombudsman Scheme which is a Redress Scheme. You can find out more details by contacting the agent direct.
