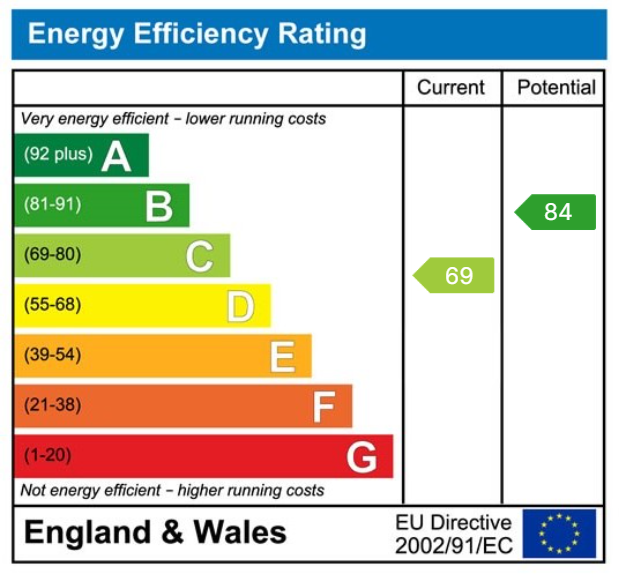This beautifully presented three-bedroom period cottage dates to the late 18th century has been skilfully extended to the rear, utilising the finest of materials including locally sourced Spofforth "pink" sandstone in-keeping with the original character and aesthetic of this charming cottage.
SICKLINGHALL
Sicklinghall is a much favoured and picturesque North Yorkshire village some 3 miles from Wetherby with predominantly stone built country style period houses within easy commuting distance of Yorkshire centres, yet retains its school and country inn.
DIRECTONS
From Wetherby heading along Wetherby Road, upon entering the picturesque village of Sicklinghall onto the Main Street, pass the pond and village hall on your right hand side and Strawberry cottage is located just after on your right, identified by a Renton & Parr for sale sign.
THE PROPERTY
Skilfully extended in recent years this deceptively spacious period cottage now reveals beautifully appointed generous ground floor living accommodation. With a carefully landscaped rear courtyard this property presents an excellent example of indoor and outdoor living, ideal for outdoor entertaining.
The accommodation which benefits from double glazed windows and doors, gas fired central heating, in further detail giving approximate room dimensions comprises :-
GROUND FLOOR
ENTRANCE PORCH
Access gained via hand painted hardwood front door with window to side, tiled floor covering, single radiator. Internal door leading to :-
LIVING ROOM - 6m x 5.3m (19'8" x 17'4") overall
A charming room with a "cosy" feel having modern wood burning stove surmounted upon York stone hearth with rustic stone chimney breast and mantle, heavy exposed ceiling timbers, double glazed window to front elevation revealing pleasant outlook over beautifully maintained "cottage-style" front garden. Staircase to first floor with radiator beneath. Opening with stone archway leads to a useful store area with bespoke cupboards, double radiator, exposed ceiling timbers.
UTILITY - 1.6m x 1.6m (5'2" x 5'2")
With fitted wall and base units, laminate work top, inset stainless steel sink unit with tiled splashback, space and plumbing for automatic washing machine and tumble dryer, ceiling spotlight, radiator. Opening through into :-
MODERN DOWNSTAIRS W.C.
Recently fitted with white low flush w.c., having concealed cistern, vanity wash basin, tongue & groove panelling, window to rear.
'L' SHAPED KITCHEN/DINER - 6m x 6.3m (19'8" x 20'8") maximum
Benefitting from an extension to rear, the kitchen is comprehensively fitted with a range of Shaker style wall and base units, cupboards and drawers, Quartz worktops with matching up-stands. Integrated appliances include fridge with larder cupboard to side, striking gas AGA, inset sink unit with space and plumbing beneath for dishwasher. Generous peninsular creating breakfast bar to one side. Attractive wood effect laminate floor covering flows through into living and dining area with comfortable space for dining table and chairs. A pair of skylights and aluminium 3-leaf bi-folding doors allow an abundance of natural light to flood this space. LED ceiling spotlights, vertical radiator.
SITTING ROOM - 3m x 3m (9'10" x 9'10")
With double glazed window to front elevation, radiator beneath, useful store cupboard, exposed ceiling timbers.
FIRST FLOOR
LANDING AREA
With characterful ceiling timbers.
BEDROOM ONE - 3.8m x 2.8m (12'5" x 9'2")
Double glazed window to front elevation, deep window sill, radiator beneath, built in cupboard and fitted double wardrobe.
BEDROOM TWO - 4.8m x 2.1m (15'8" x 6'10")
A pair of double glazed windows to rear, radiator beneath, exposed ceiling timbers, loft access hatch, built in wardrobes to one side.
BEDROOM THREE - 3m x 2.8m (9'10" x 9'2")
With double glazed window to front elevation, radiator beneath, built in storage cupboard and fitted wardrobes to one side.
HOUSE BATHROOM
Beautifully presented and fitted with a modern suite comprising white low flush w.c., concealed cistern, vanity wash basin with drawers beneath, panelled bath with tiled walls and shower over, airing cupboard to side, a pair of double glazed windows to rear elevation, heated towel rail.
TO THE OUTSIDE
Nestled in the heart of this highly sought after village, Strawberry Cottage enjoys a mature setting with beautifully maintained and carefully tended gardens to front and rear. A shared driveway to the side leads to double wooden gates revealing parking space and serving access to :-
GARAGE - 4.6m x 4.9m (15'1" x 16'0")
With manual up and over door, light and power laid on, fitted workbench, window and personnel door to side.
GARDENS
To the front a charming "cottage-style" garden with deep well stocked borders, level shaped lawn areas portioned by stone flagged path leading to the front entrance. To the rear, a carefully designed landscaped courtyard with various outdoor dining options and the idea space for entertaining with direct access off the bi-folding doors to the kitchen. Outdoor power sockets, lighting. There is an additional Timber Store of 3.8m x 1.5m (12'5" x 4'11").
COUNCIL TAX
Band F (from internet enquiry).
SERVICES
We understand mains water, electricity, gas and drainage are connected.
