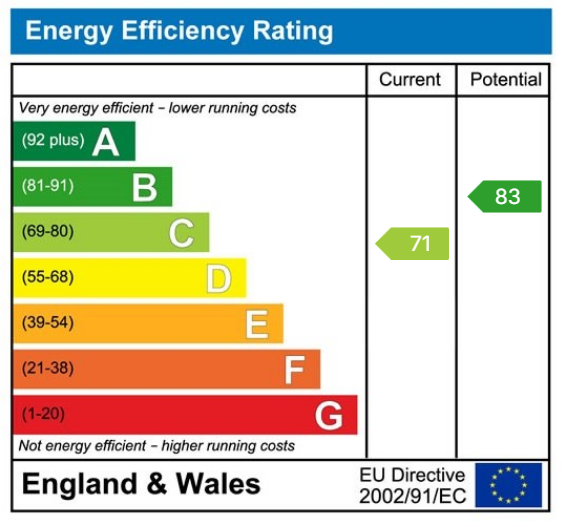A skilfully extended and deceptively spacious four bedroom end of terraced property, renovated and modernised by the current owner, now available with benefit of no upward chain.
To the ground floor; Entering through a modern composite door into a welcoming entrance hallway with vertical hung radiator, staircase leading to first floor and useful under stairs storage cupboard housing wall mounted Ideal logic gas fired combi boiler. A cosy sitting room to the front enjoys a large double glazed window looking across the front garden.
Wide board laminate flooring flows seamlessly from the hallway into a stunning open plan kitchen diner with French style patio doors and Velux windows, flooding the space with natural light. A modern fitted kitchen comprises a range of handle-less wall and base units along with central island unit, work surfaces with matching upstands, and tiled splash backs.
The kitchen is equipped with a stylish Cookmaster range-style double oven with a five-ring electric hob and extractor hood above, space and plumbing for automatic washing machine and dishwasher, a one-and-a-half-bowl sink unit with a drainer. Recess ceiling lighting, double glazed Velux windows and patio doors create a light and spacious living space to the kitchen, double doors open onto the rear south facing rear garden cements a seamless connection between indoor and outdoor living.
To the first floor; A landing features a turned staircase leading to the second floor, as well as a double-glazed window on the side. The master bedroom is a generous sized double room to the front, complete with ensuite shower room. A second double bedroom overlooks the rear garden. The house bathroom is equipped with a modern white three-piece suite including a low-flush wc, vanity wash basin with storage drawers, a panelled bath with a shower and screen above, part-tiled walls, tiled flooring, a chrome heated towel rail and an extractor fan.
To the second floor; You will find a spacious third double bedroom due to Dorma loft extension and a fourth bedroom currently used as a home office with eaves storage.
To the outside; A block paved driveway offers off-road parking for multiple vehicles and provides access to a lean-to garage store with lighting and power, an ideal space for bike storage or garden equipment. The front garden is primarily laid to lawn, with flower bed borders housing an assortment of flowering shrubs and bushes.
The south / westerly facing rear garden is a particular feature of the property, low maintenance as set largely to lawn with raised stone flower beds housing a range of shrubs, bushes and small trees, perimeter is a combination of garden wall, hedgerow and timber fence. A stone flagged patio area offers a perfect suntrap, ideal for outdoor entertaining, barbecues and alfresco dining during the summer months.
