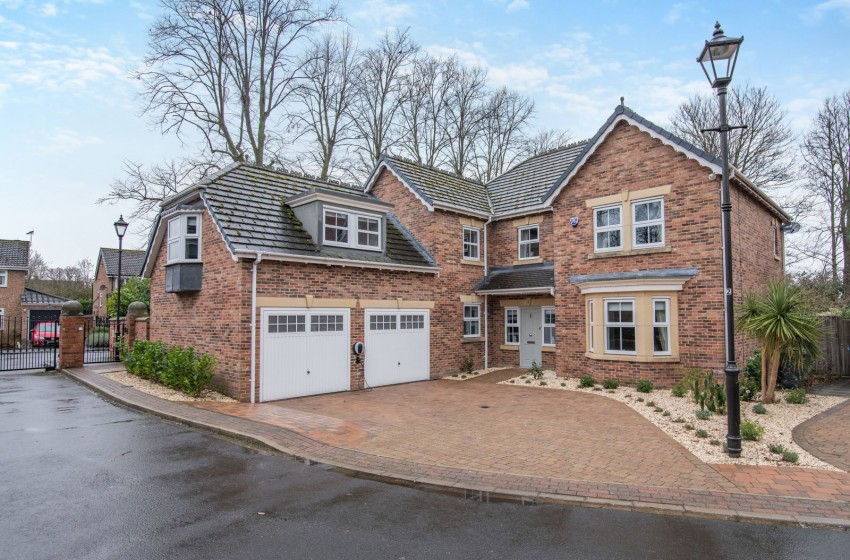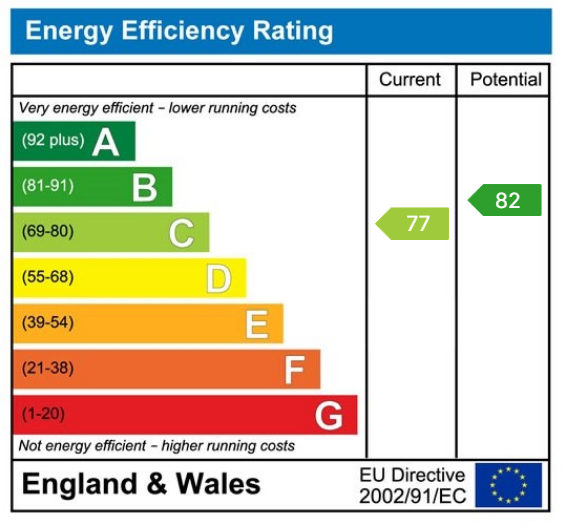Property Description
The house reveals recently redecorated and superbly proportioned rooms with upgraded kitchen and bathroom fittings, offering light and spacious family living to a high standard. The total living space extends to approx 3,120 square feet on a corner plot that is private and enclosed to the rear, spanning just over 0.25 acres.
With gas fired central heating and double-glazed windows installed, the accommodation is arranged over two floors. On the ground floor, an elegant reception hall leads to a cloaks lobby and cloakroom with WC, a lounge with a bay window to the front, a separate dining room, and a family room with doors leading to the rear conservatory, which overlooks a private rear garden. The breakfast kitchen has been refitted with stylish wall and base units and high end integrated Neff appliances, including a double oven, hob with hood, dishwasher, wine fridge, Quartz worktops, island bar, and Belfast sink. There is also a separate utility room with an underset sink unit, worktops, and plumbing for a washing machine. A study or snug provides an ideal space for those working from home. A rear lobby and staircase lead to the first floor fifth bedroom, which has its own en-suite and is perfect for visiting friends and relatives or as a self-contained annex.
The main landing area is light and spacious, providing access to the master bedroom with an en-suite dressing room and shower room, bedroom two with fitted wardrobes and an en suite shower room, and two further double bedrooms with open-fronted shelving, drawers, and hanging rails. The main house bathroom completes the upper floor.
The property occupies one of the largest sites in the development, enclosed and private to the rear. It incorporates the original garden walls of the former property on two sides. Numerous mature trees of differing species, a large sweeping lawn, and herbaceous beds and borders add to the charm of the garden.
To the front, there is driveway parking for three cars, giving access to an integral double garage. E.V. charging point.
South Milford is conveniently placed between Leeds and York with easy access to nearby major cities, rail, and road links. There is a highly regarded primary school in South Milford and a short drive away is Sherburn In Elmet Secondary school. The nearby A1 provides fast access to the M1, M62, and M18.
This exceptional property offers the ideal blend of comfort, style, and convenience for modern family living.


