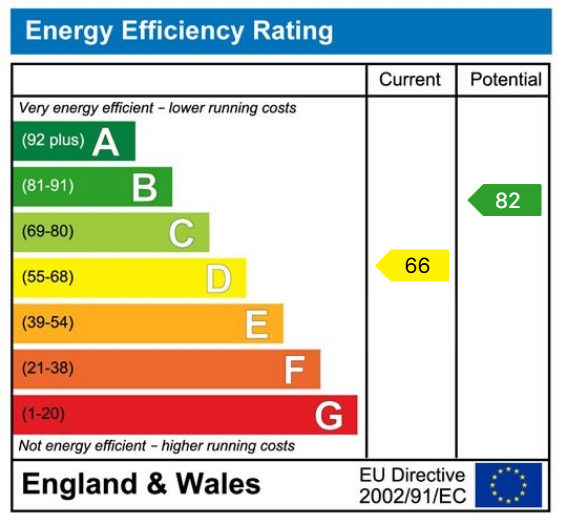An extended 5 bedroom detached house providing spacious family accommodation with scope for some updating, occupying a pleasant cul de sac position.
Property Description
This extended 5-bedroom detached house is being offered on the open market for the first time since 1969. A much-loved family home, it is now available with no onward chain and occupies a quiet cul-de-sac position within a popular development.
As you enter the house, you are greeted by an entrance porch leading to a welcoming hallway, where laminate flooring extends throughout the ground floor. A convenient under-stairs cloakroom is located off the hallway, featuring a washbasin and WC. The spacious lounge benefits from windows to both the front and rear. Adjoining the lounge is the extended dining room, ideal for family entertaining, with a door opening into the conservatory.
The kitchen has also been extended and is fitted with a range of wall and base units, cupboards, and drawers. It includes a worktop, sink unit, double oven, and four-ring gas hob, along with plumbing for both a washing machine and a dishwasher. Double-glazed windows on two sides provide plenty of natural light, and a gas-fired central heating boiler ensures warmth throughout the year.
On the first floor, a split-level landing leads to five well-sized bedrooms. Bedroom one features fitted wardrobes with floor-to-ceiling mirror sliding doors, while bedrooms three, four, and five also have fitted wardrobes. The family bathroom is half-tiled and comprises a shower cubicle, a panelled bath, and a washbasin, with a separate WC nearby.
Outside, the property offers a block-paved driveway providing off-road parking, with access to the integral garage. The front garden is easy to maintain, with paving, bushes, shrubs, and herbaceous borders. A side path and gate lead to the rear, where the private, south-facing garden is a real highlight. A full-width patio area leads up to a raised lawn, surrounded by well-stocked borders, while a useful storage area is located to the side of the house.
The property is situated in a highly sought-after cul-de-sac location, within walking distance of local schools, a parade of shops, and the town centre of Wetherby. The home benefits from gas-fired central heating, double-glazed windows, and cavity wall insulation.
