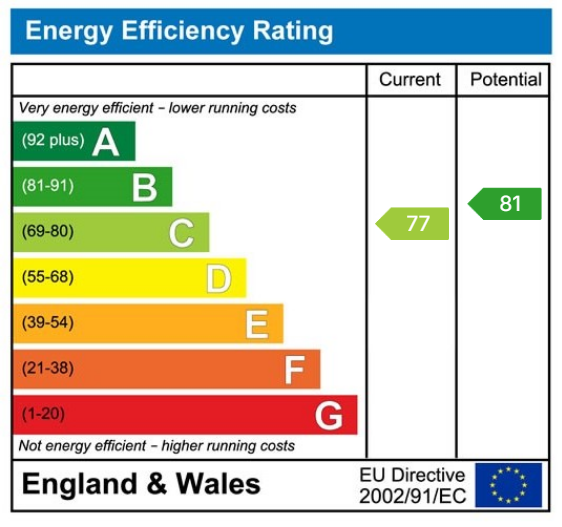A stunning modern detached house providing spacious well proportioned 4/5 bedroom family accommodation occupying an elevated private position at the top of this exclusive cul de sac.
Property Description
Nestled in a secluded, elevated position off Linton Lane, this stunning modern detached property stands out with its elegant, bespoke design. This beautiful home is one of four exclusive residences that share a private drive, set in the highly sought-after village of Linton. It's conveniently situated for easy access to the bustling commercial hubs of Leeds, York, and Harrogate.
Constructed approximately eleven years ago, the house was built to an exceptional standard and has since been tastefully upgraded by its current owners. The property boasts light-filled, spacious rooms with impressive high ceilings and underfloor heating on the ground floor and first-floor bathrooms. Gas central heating is installed, and an integrated Sonos system serves the kitchen area, living room, and principal bedroom. The property also benefits from a multi-cabling system to facilitate Sky. Double-glazed windows, many with shutters, add a touch of style and privacy.
The well-proportioned accommodation is thoughtfully arranged over two floors.
The ground floor features a welcoming reception hall with built-in cupboards, a staircase to the first floor, and access to all the main reception rooms. The main lounge, located at the rear of the property, exudes warmth with its oak floor and living flame gas fire. Two bi-folding doors open onto the patio and garden, creating an ideal space for outdoor entertaining. A cosy sitting room offers a perfect retreat, while the stunning open-plan living dining kitchen is a dream. With quartz worktops, an island bar, and integrated Siemens appliances, including two ovens, a microwave grill, a warming drawer, a Fisher & Paykel fridge freezer, and a Quooker hot tap, this kitchen is a culinary dream. The ground floor also includes a utility room and a cloakroom/WC.
To the first floor there are four double bedrooms and a study/bedroom 5, all with lovely high ceilings. The principal bedroom overlooks the rear garden through two Juliet balconies and features an en-suite dressing room with open-fronted shelving and hanging rails. This leads to a luxurious, fully tiled bathroom with a five-piece white suite. Bedrooms 2 and 3 each have fitted wardrobes and en-suite facilities, while Bedroom 4 also boasts fitted wardrobes. From the landing, a drop-down ladder provides access to a fully boarded and plastered loft space, perfect for storage.
Externally, the property is approached via a sweeping private driveway shared by the four residents of this exclusive development. Electric gates open onto a block-paved forecourt and an integral double garage with an electric door and access to the main house. The property is equipped with an EV charger point, outside taps, and electric sockets. The generous lawned gardens to the rear, with a patio area and westerly facing aspect, offer a tranquil space to enjoy the outdoors and comes with the Hot Tub included.
This modern house, with its Swiss Chalet style features, including roof overhangs, sheltered walkways, upgraded soffits and ridge tiles, and Scandinavian redwood external cladding, is a most appealing residence. It combines luxurious living with convenient access to some of Yorkshire's most vibrant towns and cities.
The village of Linton must rank as one of the most attractive villages in West Yorkshire appealing to the discriminating purchaser requiring beauty of position combined with convenience and accessibility. Some 11 miles from Leeds and conveniently placed for York, Harrogate, Bradford and other West Yorkshire centres. Road access throughout the county is good, conveniently placed for the Leeds/Bradford Airport and 2 miles from the A1 High Road.
The Acres Linton Managements Ltd comprising of the 4 properties has been formed to oversee the maintenance of communal gardening and lighting. Cost 2024/25 circa £400 pa.
